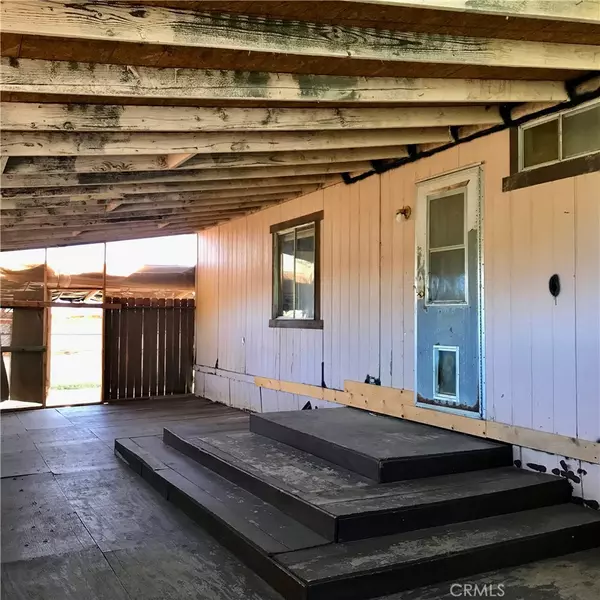For more information regarding the value of a property, please contact us for a free consultation.
59630 Upper Tule RD Anza, CA 92539
Want to know what your home might be worth? Contact us for a FREE valuation!

Our team is ready to help you sell your home for the highest possible price ASAP
Key Details
Property Type Manufactured Home
Sub Type Manufactured On Land
Listing Status Sold
Purchase Type For Sale
Square Footage 960 sqft
Price per Sqft $145
MLS Listing ID SW22022648
Sold Date 05/19/22
Bedrooms 2
Full Baths 2
Construction Status Additions/Alterations,Fixer,Repairs Cosmetic
HOA Y/N No
Year Built 1981
Lot Size 8.750 Acres
Property Description
This 8.75 acre, very private, property is at the end of Upper Tule Road . 2 bedroom, 2 full bath 1981 manufactured home with beautiful,panoramic mountain views to the east and the south. Wood stove for heat. Covered porches, the entire length of the front and back of the home, to enjoy the views. Large, single car, detached stick built garage with storage and workshop areas. New well pump installed recently and a 5,000 gallon(per seller)water storage tank. Asphalt shingle roof is 3 years old. Could be the perfect home for a DYI handyman. Needs TLC. Seller just had last bit of road before the gate graded. Please wear good shoes for hiking this thickly vegetated property. Buyer and buyers agent to verify all data. Property sold in present condition.."as is". Go to the end of Upper Tule Road. Locked gate.
Location
State CA
County Riverside
Area Srcar - Southwest Riverside County
Rooms
Other Rooms Workshop
Main Level Bedrooms 2
Interior
Interior Features Ceiling Fan(s), Wood Product Walls
Heating Wood Stove
Cooling None
Fireplaces Type None
Fireplace No
Appliance Electric Range, Electric Water Heater, Refrigerator, Washer
Laundry Electric Dryer Hookup, Inside, Laundry Room
Exterior
Parking Features Garage, Workshop in Garage
Garage Spaces 1.0
Garage Description 1.0
Pool None
Community Features Foothills, Mountainous, Near National Forest, Rural
Utilities Available Electricity Connected, Water Connected
View Y/N Yes
View Canyon, Hills, Mountain(s), Panoramic, Rocks, Valley, Trees/Woods
Roof Type Asphalt,Shingle
Porch Rear Porch, Covered, Front Porch
Attached Garage No
Total Parking Spaces 4
Private Pool No
Building
Lot Description Horse Property, Rocks, Secluded, Trees
Story One
Entry Level One
Sewer Septic Type Unknown
Water Well
Architectural Style Ranch
Level or Stories One
Additional Building Workshop
New Construction No
Construction Status Additions/Alterations,Fixer,Repairs Cosmetic
Schools
Elementary Schools Hamilton
Middle Schools Hamilton
High Schools Hamilton
School District Hemet Unified
Others
Senior Community No
Tax ID 579320050
Acceptable Financing Cash
Horse Property Yes
Listing Terms Cash
Financing Cash
Special Listing Condition Standard
Read Less

Bought with Karen Gee • Pinnacle Real Estate Group
GET MORE INFORMATION




