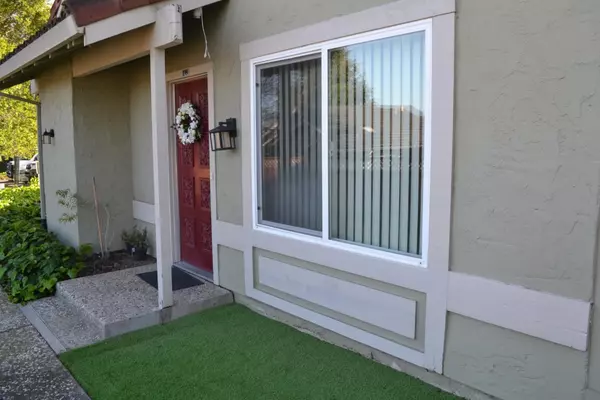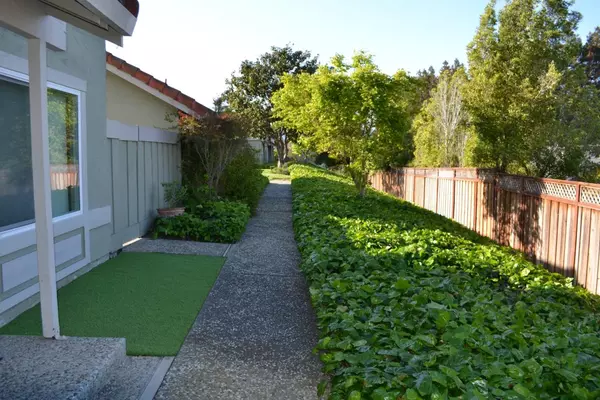For more information regarding the value of a property, please contact us for a free consultation.
199 Crestview CT Watsonville, CA 95076
Want to know what your home might be worth? Contact us for a FREE valuation!

Our team is ready to help you sell your home for the highest possible price ASAP
Key Details
Property Type Townhouse
Sub Type Townhouse
Listing Status Sold
Purchase Type For Sale
Square Footage 1,235 sqft
Price per Sqft $526
MLS Listing ID ML81887516
Sold Date 05/20/22
Style Traditional
Bedrooms 2
Full Baths 2
HOA Fees $250/mo
HOA Y/N 1
Year Built 1975
Lot Size 1,481 Sqft
Property Description
Nothing to do but move in and enjoy! Very private location, open floor plan with lots of natural light featuring two bedrooms, and two baths. One bedroom and bath downstairs, new kitchen and baths with granite counter tops. New stainless steel appliances, located in a cul-de-sac, and walk to community pool, guest parking right next to this unit. Large master bedroom with walk in closet. New paint inside, new windows, finished two car garage with epoxy painted floor, storage galore and large private patio area. A real must see in this wonderful neighborhood.
Location
State CA
County Santa Cruz
Area Watsonville
Building/Complex Name Crestview Terrace
Zoning Res
Rooms
Family Room Kitchen / Family Room Combo
Dining Room Other
Kitchen Countertop - Granite, Dishwasher, Garbage Disposal, Microwave, Oven Range - Electric
Interior
Heating Central Forced Air - Gas
Cooling None
Flooring Carpet, Tile
Laundry In Garage
Exterior
Exterior Feature Balcony / Patio, Fenced, Low Maintenance
Parking Features Attached Garage, Guest / Visitor Parking, Off-Street Parking
Garage Spaces 2.0
Fence Wood
Pool Community Facility, Pool - In Ground
Community Features Community Pool, Sauna / Spa / Hot Tub
Utilities Available Individual Electric Meters, Individual Gas Meters
View Greenbelt, Hills
Roof Type Tile
Building
Story 2
Foundation Concrete Slab
Sewer Sewer - Public
Water Public
Level or Stories 2
Others
HOA Fee Include Common Area Electricity,Exterior Painting,Insurance - Common Area,Insurance - Liability ,Pool, Spa, or Tennis
Restrictions Age - No Restrictions
Tax ID 019-177-60-000
Horse Property No
Special Listing Condition Not Applicable
Read Less

© 2024 MLSListings Inc. All rights reserved.
Bought with Sheila Feddema • Sherman & Boone Realtors
GET MORE INFORMATION




