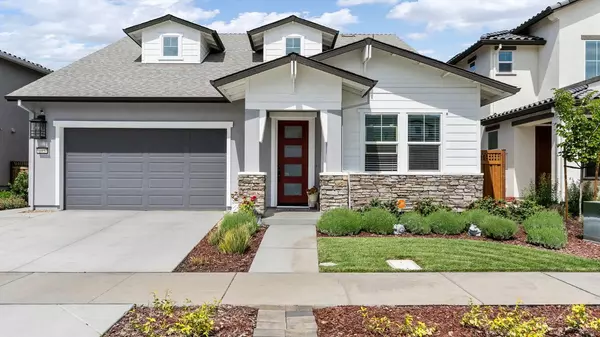For more information regarding the value of a property, please contact us for a free consultation.
16957 Strauss CT Lathrop, CA 95330
Want to know what your home might be worth? Contact us for a FREE valuation!

Our team is ready to help you sell your home for the highest possible price ASAP
Key Details
Property Type Single Family Home
Sub Type Single Family Residence
Listing Status Sold
Purchase Type For Sale
Square Footage 2,444 sqft
Price per Sqft $358
MLS Listing ID 222047310
Sold Date 07/22/22
Bedrooms 4
Full Baths 3
HOA Y/N No
Originating Board MLS Metrolist
Year Built 2020
Lot Size 5,959 Sqft
Acres 0.1368
Property Description
This beautiful and impeccable home boasts SPACIOUS FOUR bedrooms and THREE full bathrooms on a 2444 sqft living space. The very inviting front door and the long hallway with a CATHEDRAL CEILING and LUXURY VINYL water-proof flooring are noticeable. The GOURMET KITCHEN also features SOFT-CLOSE cabinets throughout the home, PULL-OUT CABINETS underneath, a TRASH BIN, a BARN SINK, DIMMABLE LIGHTS, beautiful ISLAND and COUNTERTOP, TANKLESS WATER HEATER. The very spacious laundry room features a SINK and CABINETS. Stepping into the backyard is a GAZEBO with an ELECTRIC OUTLET and CEILING FAN, a SHED, and the PLANTER BOXES with some vegetables and succulents. The home has a PERMANENT AIR FILTER, and CHRISTMAS LIGHTS OUTLET mounted on the side of the house. It is also located within walking distance of parks, trails, schools, restaurants, and freeways.
Location
State CA
County San Joaquin
Area 20507
Direction From I5S, Exit onto Louise Ave, Left River Island Pkwy, Right on Somerstone Pkwy, Left onto Riverfront Dr, Left on Strauss.
Rooms
Master Bathroom Shower Stall(s), Double Sinks, Soaking Tub, Jetted Tub, Tile
Master Bedroom Sitting Room, Closet, Ground Floor, Walk-In Closet
Living Room Great Room
Dining Room Dining Bar, Dining/Living Combo
Kitchen Quartz Counter, Island, Island w/Sink
Interior
Heating Central
Cooling Ceiling Fan(s), Central
Flooring Carpet, Tile, Vinyl
Appliance Tankless Water Heater
Laundry Cabinets, Sink
Exterior
Parking Features Attached
Garage Spaces 2.0
Fence Fenced
Utilities Available Public, Electric
View Park, City Lights
Roof Type Tile
Private Pool No
Building
Lot Description Auto Sprinkler F&R, Court, Cul-De-Sac
Story 2
Foundation Slab
Builder Name Anthem United
Sewer In & Connected
Water Public
Architectural Style Contemporary
Level or Stories Two
Schools
Elementary Schools Banta
Middle Schools Banta
High Schools Tracy Unified
School District San Joaquin
Others
Senior Community No
Tax ID 210-440-12
Special Listing Condition None
Read Less

Bought with Realty ONE Group Future
GET MORE INFORMATION


