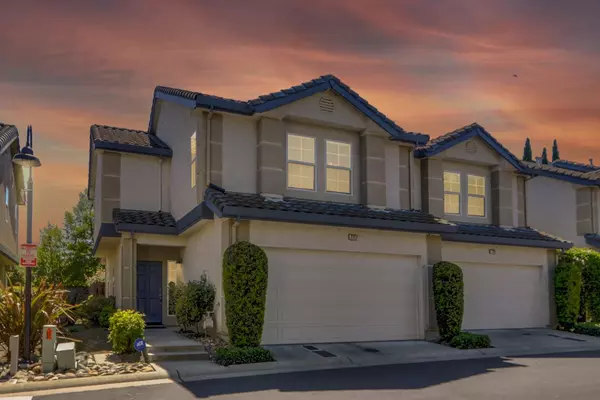For more information regarding the value of a property, please contact us for a free consultation.
7717 Park River Oak CIR Sacramento, CA 95831
Want to know what your home might be worth? Contact us for a FREE valuation!

Our team is ready to help you sell your home for the highest possible price ASAP
Key Details
Property Type Townhouse
Sub Type Townhouse
Listing Status Sold
Purchase Type For Sale
Square Footage 1,482 sqft
Price per Sqft $303
Subdivision Park River Oaks Circle
MLS Listing ID 222057298
Sold Date 05/31/22
Bedrooms 3
Full Baths 2
HOA Fees $250/mo
HOA Y/N Yes
Originating Board MLS Metrolist
Year Built 2005
Lot Size 1,843 Sqft
Acres 0.0423
Property Description
Step into this Meticulously kept End Unit townhome in the sought after Park River Oak Gated Community,you wont be disappointed!! Seller has only lived here a short time and has already updated the kitchen with new SS appliances and tasteful granite counters. The open concept floorplan will satisfy the pickiest of buyers.You can enjoy the spacious kitchen,dining area,1/2 Bath,& an open family room that leads out to one of the larger backyards in the development. It is a clean slate with concrete patio & room for your perfect design!! 3 BR's & 2 Full Baths upstairs along with laundry room! Bonus items include water softener and central vacuum system. This development is located next to the lush Garcia Bend Park with boat ramp next to Sacramento River and walking path for those spectacular sunsets!You are located around the corner from the Clubhouse,Pool & Spa! Minutes from Downtown, Delta Shores & freeway access!! This is your opportunity to live & play in this Amazing Community!!
Location
State CA
County Sacramento
Area 10831
Direction Pocket Rd to Park River Oak gate entrance. Right next to Garcia Bend Park
Rooms
Master Bathroom Shower Stall(s), Double Sinks, Sunken Tub, Tile
Master Bedroom Walk-In Closet
Living Room Great Room
Dining Room Breakfast Nook, Dining Bar, Space in Kitchen
Kitchen Breakfast Area, Pantry Closet, Granite Counter
Interior
Interior Features Skylight Tube
Heating Central
Cooling Ceiling Fan(s), Central
Flooring Carpet, Tile
Fireplaces Number 1
Fireplaces Type Living Room, Gas Piped
Equipment Central Vacuum, Water Filter System
Window Features Dual Pane Full
Appliance Built-In Gas Range, Dishwasher, Microwave
Laundry Cabinets, Inside Room
Exterior
Parking Features Attached, Garage Facing Front
Garage Spaces 2.0
Fence Back Yard, Fenced, Wood
Pool Common Facility, Gunite Construction
Utilities Available Public, Electric, Natural Gas Connected
Amenities Available Pool, Clubhouse, Exercise Room, Spa/Hot Tub
Roof Type Tile
Porch Uncovered Patio
Private Pool Yes
Building
Lot Description Close to Clubhouse, Gated Community, Low Maintenance
Story 2
Foundation Concrete, Slab
Sewer In & Connected
Water Meter on Site, Public
Architectural Style Mediterranean
Level or Stories Two
Schools
Elementary Schools Sacramento Unified
Middle Schools Sacramento Unified
High Schools Sacramento Unified
School District Sacramento
Others
HOA Fee Include MaintenanceExterior, MaintenanceGrounds, Pool
Senior Community No
Restrictions Rental(s)
Tax ID 031-1470-050-0000
Special Listing Condition None
Read Less

Bought with Right Time Realty
GET MORE INFORMATION




