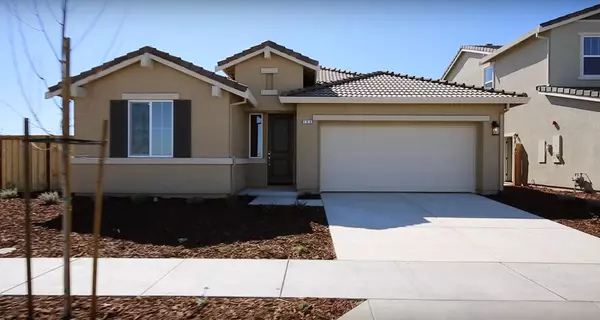For more information regarding the value of a property, please contact us for a free consultation.
706 Shearwater RD Lathrop, CA 95330
Want to know what your home might be worth? Contact us for a FREE valuation!

Our team is ready to help you sell your home for the highest possible price ASAP
Key Details
Property Type Single Family Home
Sub Type Single Family Residence
Listing Status Sold
Purchase Type For Sale
Square Footage 1,978 sqft
Price per Sqft $377
MLS Listing ID 222043024
Sold Date 06/02/22
Bedrooms 4
Full Baths 2
HOA Y/N No
Originating Board MLS Metrolist
Year Built 2022
Lot Size 5,798 Sqft
Acres 0.1331
Property Description
BRAND NEW HOME! North facing home. This is the first home completed at the Legacy at Stanford Crossing in Lathrop. Home built by one of the best builders out there, Taylor Morrison. The home was showcased on the builder's website. Why wait in line? There is a waiting list and supposedly all sold out until the next release. The starting price now if you are lucky to get one of the few to be released is over $750,000 and that might not include the lot premium, upgrades, etc. This home already has many options. Please heck with builders for availability and pricing. A must see. 4 bedrooms/2 baths, luxury waterproof vinyl planks throughout the house. One story with high ceiling, stainless appliances, quartz countertop, solar (leased and to be assumed by new buyer), tankless water heater and a lot more.
Location
State CA
County San Joaquin
Area 20507
Direction Sierra Mar Rd to Shearwater
Rooms
Master Bathroom Shower Stall(s), Double Sinks, Marble
Master Bedroom Walk-In Closet
Living Room Great Room
Dining Room Dining/Family Combo
Kitchen Pantry Closet, Granite Counter, Island, Island w/Sink, Kitchen/Family Combo
Interior
Heating Central
Cooling Central
Flooring Vinyl
Appliance Built-In Gas Oven, Dishwasher, Disposal, Microwave, Plumbed For Ice Maker, Tankless Water Heater
Laundry Inside Area
Exterior
Parking Features Attached
Garage Spaces 2.0
Fence Wood
Utilities Available Solar
Roof Type Other
Private Pool No
Building
Lot Description Auto Sprinkler F&R, Landscape Front
Story 1
Foundation Slab
Sewer In & Connected
Water Meter on Site
Schools
Elementary Schools Manteca Unified
Middle Schools Manteca Unified
High Schools Manteca Unified
School District San Joaquin
Others
Senior Community No
Tax ID 192-110-01
Special Listing Condition Other
Read Less

Bought with Realty ONE Group Zoom
GET MORE INFORMATION




