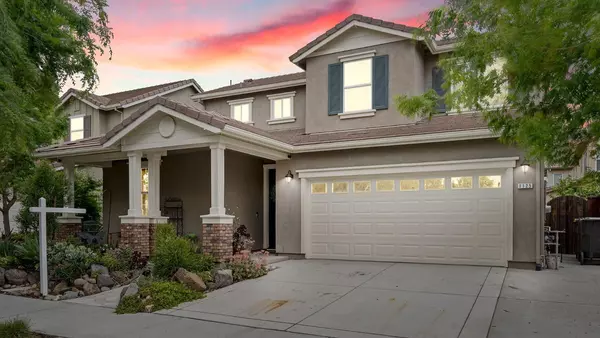For more information regarding the value of a property, please contact us for a free consultation.
1125 S Berkshire DR Lathrop, CA 95330
Want to know what your home might be worth? Contact us for a FREE valuation!

Our team is ready to help you sell your home for the highest possible price ASAP
Key Details
Property Type Single Family Home
Sub Type Single Family Residence
Listing Status Sold
Purchase Type For Sale
Square Footage 2,450 sqft
Price per Sqft $338
Subdivision Drakes Bend @ River Islands
MLS Listing ID 222050511
Sold Date 06/06/22
Bedrooms 4
Full Baths 3
HOA Y/N No
Originating Board MLS Metrolist
Year Built 2015
Lot Size 4,099 Sqft
Acres 0.0941
Property Description
Some opportunities shouldn't be missed, like 1125 Berkshire Dr. Here's your chance to own a home in ONE of California's most sought-after master planned communities, River Islands. Located in Lathrop Ca, this stunning 2450 Sqft 4 bed, 3 bath, home is nestled within walking distance of all that this amazing community has to offer. The open concept first floor - light and bright with its abundance of windows - plays host to one of the full beds/baths as well as the kitchen, living and dining spaces. The obscured staircase leads to the upper floor. It's here where you'll find a loft, laundry room, two more bedrooms and a shared bath as well as the secluded owners retreat and private bath. Upgrades abound and opportunity awaits, welcome home!
Location
State CA
County San Joaquin
Area 20507
Direction From Stewart Rd. entrance: continue onto Lakeside Dr. Right at roundabout onto Lakefront, right on Commercial St, Left on Berkshire Dr.
Rooms
Master Bathroom Shower Stall(s), Double Sinks, Tile, Tub, Window
Master Bedroom Walk-In Closet
Living Room Great Room
Dining Room Dining/Living Combo
Kitchen Pantry Closet, Stone Counter, Island w/Sink
Interior
Heating Central, MultiZone
Cooling Ceiling Fan(s), MultiZone
Flooring Carpet, Laminate, Tile, Vinyl
Fireplaces Number 1
Fireplaces Type Living Room, Gas Log
Equipment Networked
Appliance Free Standing Gas Oven, Free Standing Gas Range, Free Standing Refrigerator, Dishwasher, Disposal, Microwave, Tankless Water Heater
Laundry Cabinets, Dryer Included, Upper Floor, Washer Included, Inside Room
Exterior
Exterior Feature Dog Run
Parking Features Attached, Garage Facing Front
Garage Spaces 2.0
Fence Back Yard, Wood
Utilities Available Public
Roof Type Tile
Topography Level,Trees Many
Street Surface Paved
Porch Front Porch, Back Porch
Private Pool No
Building
Lot Description Auto Sprinkler F&R, Curb(s)/Gutter(s), Shape Regular, Landscape Back, Landscape Front
Story 2
Foundation Concrete, Slab
Builder Name DeNova Homes
Sewer In & Connected
Water Meter on Site, Public
Architectural Style Traditional
Level or Stories Two
Schools
Elementary Schools Banta
Middle Schools Banta
High Schools Tracy Unified
School District San Joaquin
Others
Senior Community No
Tax ID 213-420-11
Special Listing Condition None
Read Less

Bought with ValleyVentures Realty Inc
GET MORE INFORMATION




