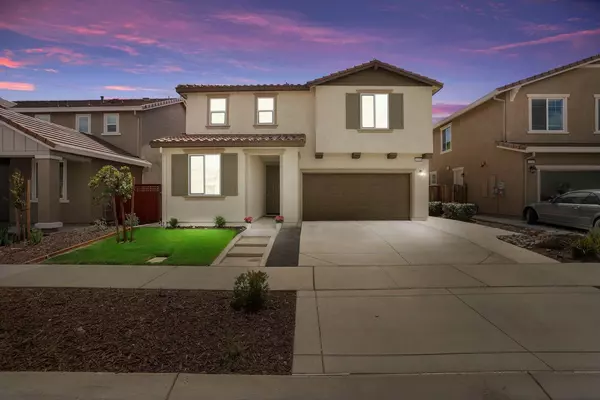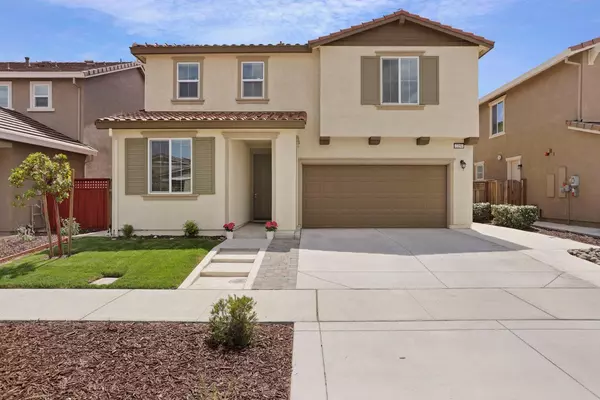For more information regarding the value of a property, please contact us for a free consultation.
2254 Middlebury DR Lathrop, CA 95330
Want to know what your home might be worth? Contact us for a FREE valuation!

Our team is ready to help you sell your home for the highest possible price ASAP
Key Details
Property Type Single Family Home
Sub Type Single Family Residence
Listing Status Sold
Purchase Type For Sale
Square Footage 2,638 sqft
Price per Sqft $348
MLS Listing ID 222046090
Sold Date 06/06/22
Bedrooms 5
Full Baths 3
HOA Y/N No
Originating Board MLS Metrolist
Year Built 2019
Lot Size 4,779 Sqft
Acres 0.1097
Property Description
Presenting FORMER MODEL HOME In River Island community!! North facing Solar owned Gorgeous 2019 built 5bed/3bath has convenient 1 bed and 1full bath downstairs. Spacious Bright elegant living room is all you want to hang out with your family & friends. Downstairs has Laminated flooring in living and kitchen area. Modular kitchen with classy backsplash and has all Stainless-steel GE Appliance. Upstairs welcomes you with Bright & breezy loft, good size master bedroom with backyard view and huge walk-in closet makes it unique. Low maintains resort style backyard with cozy California room, Plant pot water fountains, Firepit, artificial grass. All bathrooms has builder's upgrades, Recesses lights are all over even in garage and California room, Electric car charger in garage, Nest thermostat, all closets has customized Cabinets and many more countless upgrades. Walkable to school and parks! Grab the opportunity to make this Beautiful home yours.
Location
State CA
County San Joaquin
Area 20507
Direction Continue on I-205 to Lathrop. Take exit 460 from I-5 N Take S Manthey Rd, Stewart Rd, Lakeside Dr and Dell'Osso Dr to Middlebury Dr in Lathrop
Rooms
Master Bedroom Closet
Living Room Great Room
Dining Room Space in Kitchen, Dining/Living Combo
Kitchen Pantry Closet, Granite Counter, Island w/Sink
Interior
Heating Central
Cooling Ceiling Fan(s), Central
Flooring Carpet, Laminate, Tile
Laundry Dryer Included, Upper Floor, Washer Included, Inside Room
Exterior
Parking Features Attached, EV Charging, Garage Facing Front
Garage Spaces 2.0
Fence Wood
Utilities Available Public
Roof Type Tile
Private Pool No
Building
Lot Description Auto Sprinkler F&R, Low Maintenance
Story 2
Foundation Concrete, Slab
Sewer Sewer Connected
Water Meter on Site, Public
Schools
Elementary Schools Banta
Middle Schools Banta
High Schools Tracy Unified
School District San Joaquin
Others
Senior Community No
Tax ID 210-430-04
Special Listing Condition Offer As Is
Read Less

Bought with Go2Realty Pros, Inc.
GET MORE INFORMATION




