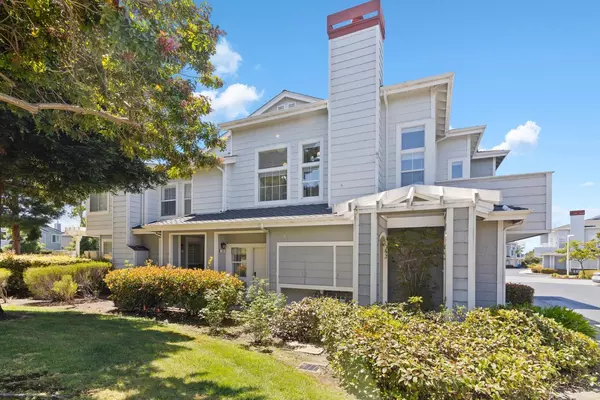For more information regarding the value of a property, please contact us for a free consultation.
579 Shoal CIR Redwood Shores, CA 94065
Want to know what your home might be worth? Contact us for a FREE valuation!

Our team is ready to help you sell your home for the highest possible price ASAP
Key Details
Property Type Townhouse
Sub Type Townhouse
Listing Status Sold
Purchase Type For Sale
Square Footage 1,323 sqft
Price per Sqft $891
MLS Listing ID ML81890241
Sold Date 06/08/22
Bedrooms 1
Full Baths 2
HOA Fees $427/mo
HOA Y/N 1
Year Built 1992
Lot Size 5.885 Acres
Property Description
TOTALLY REMODELED bright corner TH with a balcony. 1 master+ a loft/br. Smart key opens to a tiled hallway w/ deep closet. Up the stairs, be impressed by the open living & dining room w/ high ceilings & windows. Handsome fireplace. Cable lines on 2 walls. Show off your favorite art work or put shelves in the indented wall by the dining area. European cabinets & design kitchen has a W/D closet. Quartz counter, new stainless steel sink/faucet, under-counter lighting, SS appliances, soft close/pull out drawers, LED recess lights, tiled back splash & breakfast bar. High ceiling master suite has plenty of storage in the high white cabinets. Master bathroom has a floating double sink/cabinet, large handsome shower with seating, glass wall/door & a high window. A walk-in closet w/mirror doors is present. 2nd BR is an open loft next to a fully remodeled BR, use as bedroom, guest room or an office. No carpet, light wood flr. 1 car attached garage-shelving, peg board, work table. HOA pool/spa.
Location
State CA
County San Mateo
Area Shearwater
Building/Complex Name Hampton
Zoning R30000
Rooms
Family Room No Family Room
Other Rooms Den / Study / Office
Dining Room Dining Area
Kitchen Cooktop - Gas, Countertop - Quartz, Dishwasher, Exhaust Fan, Garbage Disposal, Hood Over Range, Hookups - Gas, Ice Maker, Microwave, Oven - Gas, Oven - Self Cleaning, Oven Range, Oven Range - Gas, Refrigerator
Interior
Heating Forced Air
Cooling Ceiling Fan
Flooring Tile, Wood
Fireplaces Type Gas Burning, Wood Burning
Laundry In Utility Room, Washer / Dryer
Exterior
Parking Features Attached Garage
Garage Spaces 1.0
Community Features Community Pool, Sauna / Spa / Hot Tub
Utilities Available Public Utilities
Roof Type Composition
Building
Story 2
Unit Features Corner Unit
Foundation Concrete Slab
Sewer Sewer - Public
Water Public
Level or Stories 2
Others
HOA Fee Include Common Area Electricity,Exterior Painting,Insurance - Common Area,Landscaping / Gardening,Maintenance - Common Area,Maintenance - Exterior,Maintenance - Road,Reserves,Roof
Restrictions Age - No Restrictions
Tax ID 113-130-090
Horse Property No
Special Listing Condition Not Applicable
Read Less

© 2025 MLSListings Inc. All rights reserved.
Bought with Celia Li • KW Santa Clara Valley Inc



