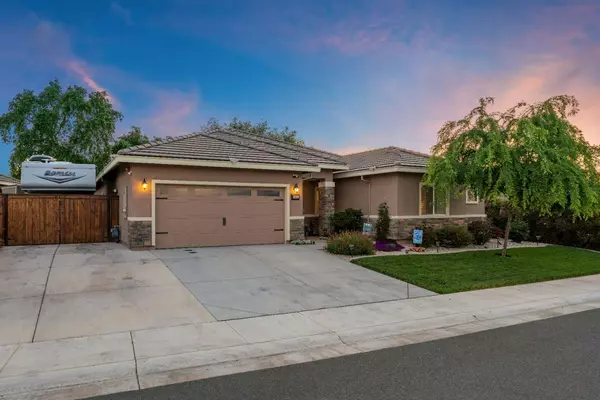For more information regarding the value of a property, please contact us for a free consultation.
1526 Shakeley Lane Ione, CA 95640
Want to know what your home might be worth? Contact us for a FREE valuation!

Our team is ready to help you sell your home for the highest possible price ASAP
Key Details
Property Type Single Family Home
Sub Type Single Family Residence
Listing Status Sold
Purchase Type For Sale
Square Footage 2,370 sqft
Price per Sqft $286
MLS Listing ID 222048586
Sold Date 06/16/22
Bedrooms 4
Full Baths 3
HOA Y/N No
Originating Board MLS Metrolist
Year Built 2018
Lot Size 9,148 Sqft
Acres 0.21
Property Description
This beautiful, well cared for home (on the 5th green) is move in ready. This home is located in a thriving community and nestled in the beautiful oak covered foothills in the Gold Country. Residents of Ione enjoy the gentle climate, pastoral setting with oak trees, farmlands, and community-oriented atmosphere. The location of this home in Ione is ideal for quick day trips to the foothills wine country and the bustling city by the bay. You won't want to miss the opportunity to retire or raise your growing household in such beautiful home and an ideal location.
Location
State CA
County Amador
Area 22001
Direction From Sacramento: Hwy 99 to Twin Cities/104 to Ione. RIGHT turn onto Castle Oaks Drive, RIGHT turn onto Shakeley Lane, home is on the LEFT. From Stockton: Hwy 99 to Liberty Rd to HWY 88 North towards Ione. LEFT at Hwy 124, LEFT on Shakeley, home will be on the LEFT.
Rooms
Master Bedroom Walk-In Closet
Living Room Great Room
Dining Room Dining Bar, Dining/Family Combo
Kitchen Kitchen/Family Combo
Interior
Heating Central
Cooling Central
Flooring Carpet, Tile
Laundry Cabinets, Gas Hook-Up
Exterior
Parking Features RV Access, Tandem Garage
Garage Spaces 3.0
Pool Built-In
Utilities Available Cable Available, Dish Antenna, Electric, Underground Utilities, Natural Gas Available, Natural Gas Connected
View Golf Course
Roof Type Tile
Topography Level
Street Surface Asphalt
Private Pool Yes
Building
Lot Description Curb(s)/Gutter(s), Landscape Back, Landscape Front, Low Maintenance
Story 1
Foundation Concrete
Sewer Public Sewer
Water Public
Architectural Style Traditional
Level or Stories One
Schools
Elementary Schools Amador Unified
Middle Schools Amador Unified
High Schools Amador Unified
School District Amador
Others
Senior Community No
Tax ID 005-480-044-000
Special Listing Condition None
Pets Allowed Yes
Read Less

Bought with Gateway Sotheby's International Realty



