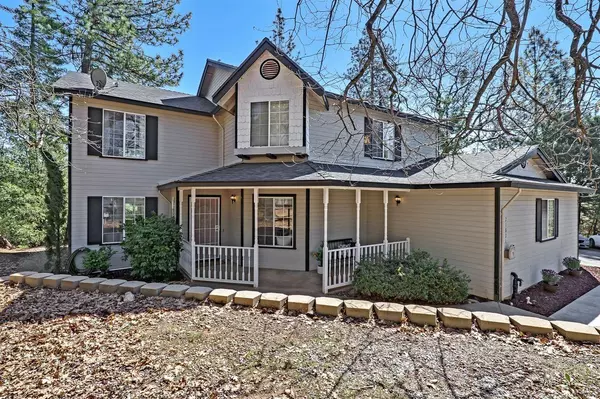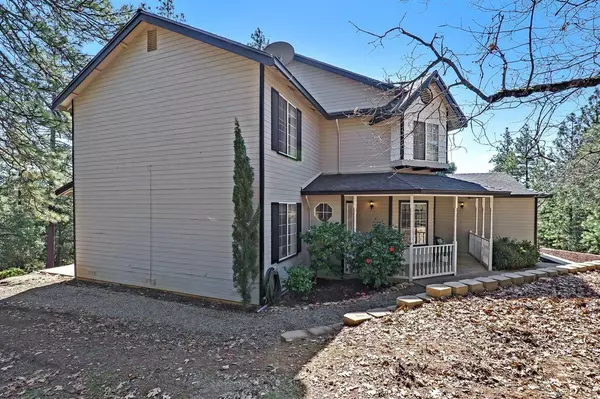For more information regarding the value of a property, please contact us for a free consultation.
21821 Homestead RD Pine Grove, CA 95665
Want to know what your home might be worth? Contact us for a FREE valuation!

Our team is ready to help you sell your home for the highest possible price ASAP
Key Details
Property Type Single Family Home
Sub Type Single Family Residence
Listing Status Sold
Purchase Type For Sale
Square Footage 2,914 sqft
Price per Sqft $202
Subdivision Park East Final
MLS Listing ID 222030878
Sold Date 06/22/22
Bedrooms 4
Full Baths 2
HOA Y/N No
Originating Board MLS Metrolist
Year Built 1991
Lot Size 1.180 Acres
Acres 1.18
Property Description
This lovely home is perfect for a large family that wants to be close enough to town and close to OUTDOOR activities. This home is less than an hour from Kirkwood and an hour and a half from Lake Tahoe! This two story home has multiple living spaces, downstairs laundry, spacious kitchen storage with CUSTOM cabinets, an office on the first level to give that work from home privacy, and 4 great size bedrooms upstairs! The newly built deck is ideal for enjoying the beautiful California weather and the outdoor scenery.
Location
State CA
County Amador
Area 22012
Direction Hwy 88 to Homestead
Rooms
Family Room Cathedral/Vaulted, Sunken, Great Room
Master Bathroom Shower Stall(s), Double Sinks, Soaking Tub, Tile, Walk-In Closet, Window
Master Bedroom Walk-In Closet, Sitting Area
Living Room View
Dining Room Breakfast Nook, Dining/Living Combo, Formal Area
Kitchen Breakfast Area, Pantry Closet, Granite Counter, Island, Kitchen/Family Combo
Interior
Interior Features Cathedral Ceiling, Formal Entry, Storage Area(s)
Heating Central
Cooling Ceiling Fan(s), Central
Flooring Carpet, Laminate, Tile
Fireplaces Number 1
Fireplaces Type Family Room
Window Features Dual Pane Full
Appliance Free Standing Gas Range, Gas Cook Top, Gas Plumbed, Hood Over Range, Dishwasher, Disposal, Plumbed For Ice Maker, ENERGY STAR Qualified Appliances
Laundry Cabinets, Inside Room
Exterior
Parking Features 24'+ Deep Garage, RV Possible, Garage Door Opener, Garage Facing Side
Garage Spaces 2.0
Fence None
Utilities Available Cable Available, Public, Electric
View Hills
Roof Type Composition
Topography Lot Sloped,Trees Many
Street Surface Asphalt
Porch Front Porch, Uncovered Deck, Wrap Around Porch
Private Pool No
Building
Lot Description Landscape Front, Low Maintenance
Story 2
Foundation Raised, Slab
Sewer Septic System
Water Public
Architectural Style Victorian
Schools
Elementary Schools Amador Unified
Middle Schools Amador Unified
High Schools Amador Unified
School District Amador
Others
Senior Community No
Tax ID 038-600-012-000
Special Listing Condition None
Read Less

Bought with BrightQuest Realty
GET MORE INFORMATION




