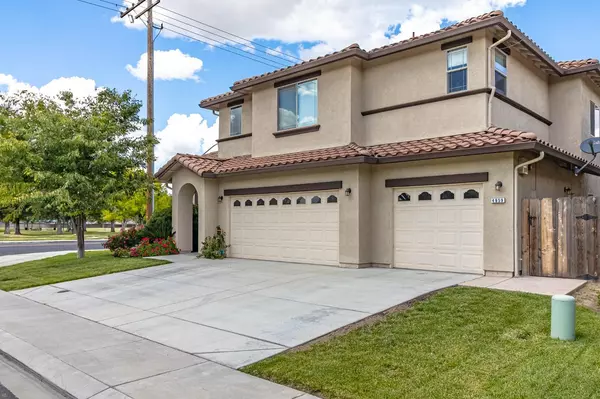For more information regarding the value of a property, please contact us for a free consultation.
4959 Park View CT Salida, CA 95368
Want to know what your home might be worth? Contact us for a FREE valuation!

Our team is ready to help you sell your home for the highest possible price ASAP
Key Details
Property Type Single Family Home
Sub Type Single Family Residence
Listing Status Sold
Purchase Type For Sale
Square Footage 2,233 sqft
Price per Sqft $264
MLS Listing ID 222050703
Sold Date 06/24/22
Bedrooms 4
Full Baths 3
HOA Y/N No
Originating Board MLS Metrolist
Year Built 2014
Lot Size 4,648 Sqft
Acres 0.1067
Property Description
Welcome home to 4959 Park View Court! One of Salida's newest homes with 2,233 sq ft of living space, including 4 bedrooms and 3 full bathrooms WITH a bed and full bath downstairs. As you tour this beautiful home, you will notice wonderful custom finishes including tile floors, neutral carpets, granite counters, and stainless steel appliances. The gourmet kitchen includes extra counter space with bar seating, a gas range, and large pantry area on the way to the 3-car garage. The kitchen spills over into the family room and dining area, for a great open concept. A separate living room with high ceilings completes the lower floor. Upstairs boasts a spacious master suite, 2 additional bedrooms, 1 additional bathroom and laundry area. Outside you will find an amazing backyard space with wonderful seating areas, custom fire pit, and new hot tub. Located across from a park on a quiet cul-de-sac, minutes from the freeway for easy commuter access. Come fall in love with Park View Ct.
Location
State CA
County Stanislaus
Area 20110
Direction Pirrone Rd to Finney to the North. Home on Right.
Rooms
Family Room Great Room
Master Bathroom Shower Stall(s), Double Sinks, Soaking Tub, Granite, Low-Flow Shower(s), Low-Flow Toilet(s), Walk-In Closet, Window
Living Room Cathedral/Vaulted
Dining Room Formal Room, Dining/Family Combo, Space in Kitchen
Kitchen Pantry Cabinet, Granite Counter, Kitchen/Family Combo
Interior
Interior Features Cathedral Ceiling
Heating Central
Cooling Ceiling Fan(s), Central
Flooring Carpet, Tile
Window Features Dual Pane Full
Appliance Free Standing Gas Range, Gas Plumbed, Dishwasher, Disposal, Microwave, Plumbed For Ice Maker, Free Standing Electric Oven
Laundry Cabinets, Sink, Upper Floor, Inside Room
Exterior
Parking Features Attached, Garage Facing Front
Garage Spaces 3.0
Fence Wood, Masonry
Utilities Available Cable Available, Internet Available, Natural Gas Connected
View Park
Roof Type Tile
Topography Level
Street Surface Asphalt
Porch Front Porch, Covered Patio, Uncovered Patio
Private Pool No
Building
Lot Description Auto Sprinkler Front, Corner, Landscape Back, Landscape Front
Story 2
Foundation Slab
Sewer See Remarks
Water Public
Level or Stories Two
Schools
Elementary Schools Salida Union
Middle Schools Salida Union
High Schools Modesto City
School District Stanislaus
Others
Senior Community No
Tax ID 136-028-093-000
Special Listing Condition None
Read Less

Bought with RE/MAX Executive
GET MORE INFORMATION




