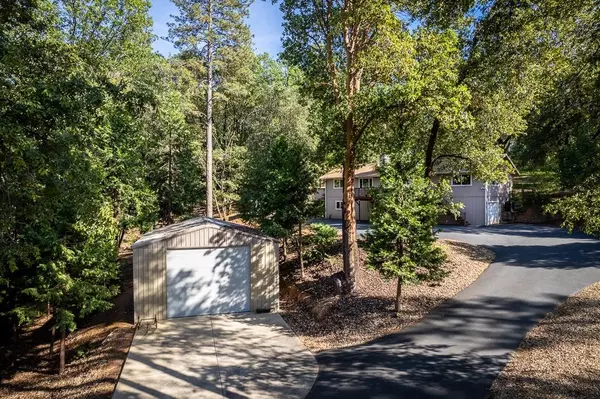For more information regarding the value of a property, please contact us for a free consultation.
18950 Rainbow Mine RD Pine Grove, CA 95665
Want to know what your home might be worth? Contact us for a FREE valuation!

Our team is ready to help you sell your home for the highest possible price ASAP
Key Details
Property Type Single Family Home
Sub Type Single Family Residence
Listing Status Sold
Purchase Type For Sale
Square Footage 1,968 sqft
Price per Sqft $254
MLS Listing ID 222068516
Sold Date 06/25/22
Bedrooms 3
Full Baths 3
HOA Y/N No
Originating Board MLS Metrolist
Year Built 1982
Lot Size 1.190 Acres
Acres 1.19
Property Description
Wow! This wonderful 3BR/3BA home has been meticulously maintained and is ready for you to call home! Located on a quaint country road, yet it is just minutes from shopping, dining and schools, and just about an hour to Kirkwood or Sacramento. Enjoy the open floor plan, spacious kitchen, wood stove, and updated windows for better energy efficiency. It has a great deck for outdoor entertaining too! This property is ready for your signature. It is fenced and ready for gardens or covered outdoor living spaces! When family comes to visit they can use the RV pad. Oh and you can use the huge 25X30 shop for projects or store your big toys there-with electrical and drive through, and extra tall doors the possibilities are endless! Don't miss your chance on this gem!
Location
State CA
County Amador
Area 22012
Direction Ridge Road to Lupe Road right on Ponderosa right on Rainbow Mine to address.
Rooms
Master Bathroom Shower Stall(s)
Master Bedroom Walk-In Closet
Living Room View
Dining Room Dining/Living Combo, Formal Area
Kitchen Pantry Cabinet
Interior
Heating Central, Wood Stove
Cooling Central
Flooring Carpet, Linoleum
Fireplaces Number 1
Fireplaces Type Living Room, Wood Burning
Appliance Built-In Gas Range, Dishwasher, Disposal, Microwave
Laundry Cabinets, Sink, Inside Room
Exterior
Parking Features 24'+ Deep Garage, Attached, RV Possible, Detached, Drive Thru Garage, Workshop in Garage
Garage Spaces 4.0
Fence Fenced
Utilities Available Propane Tank Leased
View Hills
Roof Type Composition
Topography Level,Lot Sloped
Porch Uncovered Deck
Private Pool No
Building
Lot Description Garden, Low Maintenance
Story 2
Foundation ConcretePerimeter
Sewer Septic System
Water Well
Architectural Style Traditional
Schools
Elementary Schools Amador Unified
Middle Schools Amador Unified
High Schools Amador Unified
School District Amador
Others
Senior Community No
Tax ID 030-370-044
Special Listing Condition None
Read Less

Bought with Future Homes and Real Estate
GET MORE INFORMATION




