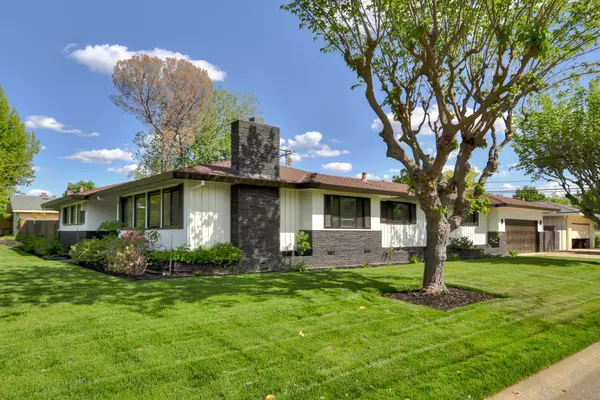For more information regarding the value of a property, please contact us for a free consultation.
3410 Ellenmere DR Sacramento, CA 95821
Want to know what your home might be worth? Contact us for a FREE valuation!

Our team is ready to help you sell your home for the highest possible price ASAP
Key Details
Property Type Single Family Home
Sub Type Single Family Residence
Listing Status Sold
Purchase Type For Sale
Square Footage 2,500 sqft
Price per Sqft $370
Subdivision Fairway Estates
MLS Listing ID 222046179
Sold Date 06/30/22
Bedrooms 4
Full Baths 3
HOA Y/N No
Originating Board MLS Metrolist
Year Built 1957
Lot Size 0.360 Acres
Acres 0.36
Property Description
*Full REMODEL with the nicest finishes* Sought after Fairway Estates* Nice contemporary 1 story home perfect for entertaining family and friends. *2,500 sqft* 4 Bdrms* 3 Bths* Pool* 1/3+ acre Corner lot* RV gate for boat/trailer storage* Chefs Kitchen with a large white quartz island opens to the family room allowing family to gather and enjoy. Kitchen is accented with modern walnut cabinets, Professional grade gas range, herringbone tile. Living room is open and bright with lots of windows and fireplace. Family Room is large with glass sliders that open to the refreshing pool that is perfect for entertaining on warm summer days. Pool has been renovated with new plaster, tile, plumbing, and hardscape. Large Master Suite with patio slider also opens to the pool. Luxurious Master bath features a custom walk-in duel shower with Quartz counters, floating vanity and beautiful tiled designer wall gives you a relaxing spa effect. Next to Del Paso Country Club close driver to downtown.
Location
State CA
County Sacramento
Area 10821
Direction Marconi to Ashbourne Dr
Rooms
Master Bathroom Shower Stall(s), Double Sinks, Multiple Shower Heads, Quartz, Window
Master Bedroom Closet, Ground Floor, Outside Access
Living Room Other
Dining Room Formal Area
Kitchen Pantry Cabinet, Quartz Counter, Island
Interior
Heating Central
Cooling Ceiling Fan(s), Central
Flooring Vinyl
Fireplaces Number 1
Fireplaces Type Brick, Living Room
Appliance Free Standing Gas Range, Hood Over Range, Dishwasher, Disposal, Plumbed For Ice Maker
Laundry Cabinets, Sink, Inside Room
Exterior
Parking Features Attached, RV Storage, Garage Facing Front
Garage Spaces 2.0
Fence Back Yard, Fenced
Pool Built-In
Utilities Available Public
Roof Type Composition
Topography Level
Private Pool Yes
Building
Lot Description Corner, Curb(s)
Story 1
Foundation Raised
Sewer Sewer Connected, Public Sewer
Water Meter on Site, Public
Architectural Style A-Frame, Mid-Century
Level or Stories One
Schools
Elementary Schools Sacramento Unified
Middle Schools Sacramento Unified
High Schools Sacramento Unified
School District Sacramento
Others
Senior Community No
Tax ID 268-0234-001-0000
Special Listing Condition None
Read Less

Bought with Lyon RE Sierra Oaks



