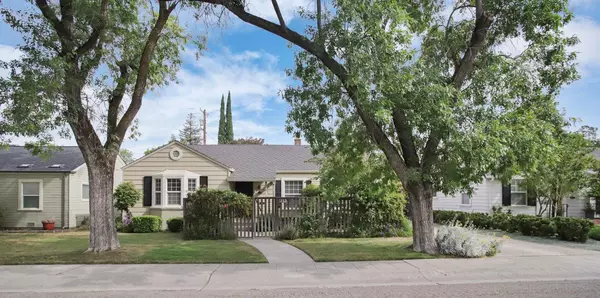For more information regarding the value of a property, please contact us for a free consultation.
671 W Mariposa AVE Stockton, CA 95204
Want to know what your home might be worth? Contact us for a FREE valuation!

Our team is ready to help you sell your home for the highest possible price ASAP
Key Details
Property Type Single Family Home
Sub Type Single Family Residence
Listing Status Sold
Purchase Type For Sale
Square Footage 1,380 sqft
Price per Sqft $290
Subdivision Caldwell Village 29
MLS Listing ID 222051679
Sold Date 07/05/22
Bedrooms 2
Full Baths 1
HOA Y/N No
Originating Board MLS Metrolist
Year Built 1940
Lot Size 6,242 Sqft
Acres 0.1433
Property Description
In the heart of UOP's iconic neighborhood. Lovely 2 bedroom cottage with an extra room for an office is located on a beautiful tree lined street! This home would be perfect for so many types of buyers! Are you downsizing? Starting out? or looking for a UOP rental opportunity? Take a look at this home with a comfortable sized backyard perfect for gardening, entertaining or your family pet. You will love living and walking in this neighborhood and enjoying the peaceful tree lined streets and lovely homes. Easy walking distance to Stockton's Miracle Mile and UOP and centrally located within minutes of I-5.
Location
State CA
County San Joaquin
Area 20701
Direction I-5 take the Alpine exit and head east. Take an immediate right turn at Pershing Avenue. Take a left turn on Mariposa Avenue and go several blocks until you cross Kensington. Home is on the left side.
Rooms
Living Room Other
Dining Room Formal Area
Kitchen Tile Counter
Interior
Heating Central, Fireplace Insert, Fireplace(s)
Cooling Ceiling Fan(s), Central
Flooring Tile, Wood
Fireplaces Number 1
Fireplaces Type Living Room
Window Features Dual Pane Partial
Appliance Built-In Gas Range, Dishwasher, Disposal
Laundry Cabinets, Laundry Closet, Inside Room
Exterior
Parking Features Detached
Garage Spaces 2.0
Fence Back Yard, Partial, Front Yard
Utilities Available Cable Available
View Other
Roof Type Shingle
Topography Level
Porch Front Porch
Private Pool No
Building
Lot Description Auto Sprinkler Front, Shape Regular, Street Lights
Story 1
Foundation Raised
Sewer Public Sewer
Water Public
Architectural Style Cottage
Schools
Elementary Schools Stockton Unified
Middle Schools Stockton Unified
High Schools Stockton Unified
School District San Joaquin
Others
Senior Community No
Tax ID 113-240-10
Special Listing Condition None
Read Less

Bought with Keller Williams Realty
GET MORE INFORMATION




