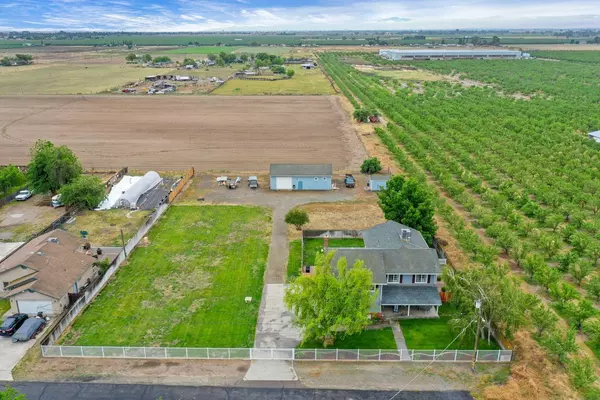For more information regarding the value of a property, please contact us for a free consultation.
810 W Fedora RD French Camp, CA 95231
Want to know what your home might be worth? Contact us for a FREE valuation!

Our team is ready to help you sell your home for the highest possible price ASAP
Key Details
Property Type Single Family Home
Sub Type Single Family Residence
Listing Status Sold
Purchase Type For Sale
Square Footage 2,807 sqft
Price per Sqft $276
MLS Listing ID 222047648
Sold Date 07/08/22
Bedrooms 3
Full Baths 2
HOA Y/N No
Originating Board MLS Metrolist
Year Built 1966
Lot Size 1.053 Acres
Acres 1.0534
Property Description
Quiet country living just minutes outside of town. Over 2800 sq ft of living space with a huge Main bdrm & Bath upstairs with views of the neighboring orchards! Kitchen overlooks your big covered front porch & the range was replaced recently. Huge 28'x48' workshop for storage, toys, work vehicles or simply hobbies... lots of shelves, workbenches & a 10'x12' roll up garage door for access! Private fenced entertaining area around the home & composite deck for your kids or furbabies to play.
Location
State CA
County San Joaquin
Area 20504
Direction S Manthey Rd. to W Bowman Rd to S Lockhart Right on W Fedora Rd. Home @ end of road on Right (no sign @ property).
Rooms
Master Bathroom Double Sinks, Window
Master Bedroom Walk-In Closet
Living Room Cathedral/Vaulted
Dining Room Formal Room, Space in Kitchen
Kitchen Pantry Cabinet, Tile Counter
Interior
Interior Features Cathedral Ceiling
Heating Central
Cooling Ceiling Fan(s), Central
Flooring Carpet
Fireplaces Number 1
Fireplaces Type Family Room
Window Features Dual Pane Full
Appliance Free Standing Gas Range, Hood Over Range, Dishwasher
Laundry Cabinets, Inside Area
Exterior
Exterior Feature Entry Gate
Parking Features Attached
Garage Spaces 2.0
Fence Wood, See Remarks
Utilities Available Electric
View Orchard
Roof Type Composition
Topography Level
Porch Front Porch, Uncovered Deck
Private Pool No
Building
Lot Description Manual Sprinkler Front, Dead End, Landscape Front
Story 2
Foundation Raised
Sewer Septic System
Water Well
Architectural Style Farmhouse
Schools
Elementary Schools Stockton Unified
Middle Schools Stockton Unified
High Schools Manteca Unified
School District San Joaquin
Others
Senior Community No
Tax ID 193-250-46
Special Listing Condition None
Read Less

Bought with HomeSmart PV & Associates
GET MORE INFORMATION




