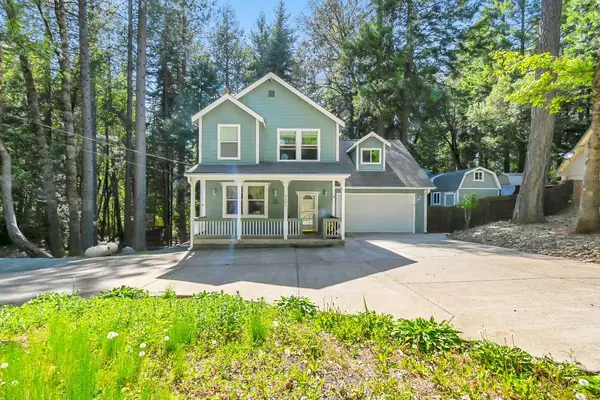For more information regarding the value of a property, please contact us for a free consultation.
6269 Merry WAY Clipper Mills, CA 95930
Want to know what your home might be worth? Contact us for a FREE valuation!

Our team is ready to help you sell your home for the highest possible price ASAP
Key Details
Property Type Single Family Home
Sub Type Single Family Residence
Listing Status Sold
Purchase Type For Sale
Square Footage 1,776 sqft
Price per Sqft $188
Subdivision Merry Mountain Village
MLS Listing ID 222065757
Sold Date 07/16/22
Bedrooms 3
Full Baths 2
HOA Fees $103/qua
HOA Y/N Yes
Originating Board MLS Metrolist
Year Built 2002
Lot Size 0.350 Acres
Acres 0.35
Lot Dimensions 15,246 Sqft
Property Description
Mountain high! Elevate your state in forested surroundings at this stylish country contemporary on .35 pine scented acres. The picturesque property is located in Merry Mountain Village, a fire safe designated foothills development near year round recreation offering paved streets, swimming pools, walking trails, greenbelt areas and a toboggan run. Community water, snow removal, security and road maintenance are provided. The energy efficient residence with attached garage showcases considerable curb appeal and tasteful touches including a circular drive, covered patios and a fully fenced back yard bordered by open space. Interior features such as 9 foot ceilings, crown molding, laminate floors, and multi purpose family room are some of the many highlights. There is also RV parking, ample outbuildings and other custom accents and amenities inside and out. Experience a vacation where you live lifestyle and enjoy New England, Lake Tahoe and California dreamin' in one inviting setting!
Location
State CA
County Butte
Area 12556
Direction Through Brownsville on La Porte Road to Merry Mountain Village entrance. Stay on Merry Way past Siesta Circle to property on left.
Rooms
Family Room View
Master Bathroom Tub w/Shower Over, Walk-In Closet
Living Room Deck Attached
Dining Room Dining Bar, Formal Area
Kitchen Pantry Closet, Island, Laminate Counter
Interior
Heating Propane, Fireplace(s), Wall Furnace, MultiUnits
Cooling Ceiling Fan(s), Wall Unit(s), See Remarks
Flooring Laminate
Fireplaces Number 1
Fireplaces Type Living Room, Gas Starter
Window Features Dual Pane Full
Appliance Free Standing Gas Range, Free Standing Refrigerator, Dishwasher, Disposal, Microwave
Laundry Cabinets, Dryer Included, Space For Frzr/Refr, Washer Included, In Garage, See Remarks
Exterior
Exterior Feature Dog Run, Fire Pit
Parking Features Private, Attached, RV Access, RV Possible, EV Charging, Garage Door Opener, Uncovered Parking Spaces 2+, See Remarks
Garage Spaces 2.0
Fence Back Yard, Partial, Wood, See Remarks
Pool Built-In, Common Facility, Fenced, Gunite Construction, See Remarks
Utilities Available Propane Tank Leased, Electric, Internet Available, See Remarks
Amenities Available Barbeque, Pool, Greenbelt, Trails
View Hills, Woods, Mountains
Roof Type Composition
Street Surface Paved
Porch Front Porch, Back Porch, Covered Deck, Covered Patio
Private Pool Yes
Building
Lot Description Private, Landscape Back, Landscape Front, See Remarks
Story 2
Foundation Slab
Sewer In & Connected, Septic System
Water Water District, See Remarks
Architectural Style Contemporary, Farmhouse, See Remarks
Schools
Elementary Schools Marysville Joint
Middle Schools Marysville Joint
High Schools Marysville Joint
School District Yuba
Others
HOA Fee Include MaintenanceGrounds, Security, Water, Pool
Senior Community No
Tax ID 073240001000
Special Listing Condition None
Pets Allowed Yes
Read Less

Bought with Non-MLS Office
GET MORE INFORMATION




