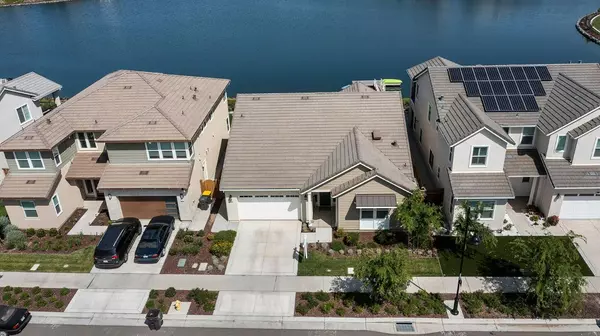For more information regarding the value of a property, please contact us for a free consultation.
2355 Garden Farms AVE Lathrop, CA 95330
Want to know what your home might be worth? Contact us for a FREE valuation!

Our team is ready to help you sell your home for the highest possible price ASAP
Key Details
Property Type Single Family Home
Sub Type Single Family Residence
Listing Status Sold
Purchase Type For Sale
Square Footage 2,286 sqft
Price per Sqft $400
MLS Listing ID 222043114
Sold Date 07/18/22
Bedrooms 3
Full Baths 2
HOA Y/N No
Originating Board MLS Metrolist
Year Built 2020
Lot Size 5,554 Sqft
Acres 0.1275
Property Description
Lakefront property! This rare single story is 1 of only 47 homes on this lake & features a fully landscaped backyard with a boat dock. Inside features upgraded flooring, wainscoting, custom built fireplace along a 20' custom-built-wall, white kitchen cabinets, 3 bedrooms and a den which is an option for a 4th bedroom, 2.5 bathrooms, stainless steel appliances, custom backsplash, pantry, mud room, large family room, high ceilings, pendant lights, ceiling fans, custom bedrooms & so much more! You and your family will truly enjoy the resort style living with amenities around the corner such as lakes, boat rentals, lighted bocce ball courts, sand volleyball court, baseball stadium, parks, restaurant and full bar on the lake, walking trails and walking distance to all 3 K-8 Schools. Spend your time outside in your CA room or a day on the lake with friends and family. This home is sure to leave your guests in awe and true paradise awaits!
Location
State CA
County San Joaquin
Area 20507
Direction From River Islands Parkway turn right onto Oberlin and left onto Garden Farms Ave
Rooms
Master Bathroom Shower Stall(s), Double Sinks, Soaking Tub, Walk-In Closet, Window
Master Bedroom Ground Floor
Living Room Great Room, View
Dining Room Breakfast Nook, Other
Kitchen Breakfast Area, Breakfast Room, Pantry Closet, Slab Counter, Island w/Sink
Interior
Heating Central, Gas
Cooling Ceiling Fan(s), Central
Flooring Carpet, Tile, Vinyl
Fireplaces Number 1
Fireplaces Type Family Room
Equipment Networked
Window Features Caulked/Sealed,Dual Pane Full
Appliance Gas Cook Top, Built-In Gas Oven, Gas Water Heater, Hood Over Range, Dishwasher, Disposal, Microwave, Tankless Water Heater, ENERGY STAR Qualified Appliances
Laundry Cabinets, Hookups Only, Inside Room
Exterior
Exterior Feature Fire Pit
Parking Features Attached
Garage Spaces 2.0
Fence Back Yard
Utilities Available Public
View Lake
Roof Type Tile
Topography Level
Street Surface Paved
Porch Covered Patio
Private Pool No
Building
Lot Description Auto Sprinkler F&R, Curb(s)/Gutter(s), Lake Access, Street Lights, Landscape Back, Landscape Front
Story 1
Foundation Concrete, Slab
Sewer In & Connected, Public Sewer
Water Meter on Site, Public
Schools
Elementary Schools Banta
Middle Schools Banta
High Schools Tracy Unified
School District San Joaquin
Others
Senior Community No
Tax ID 210-490-46
Special Listing Condition Offer As Is
Read Less

Bought with WR Properties
GET MORE INFORMATION




