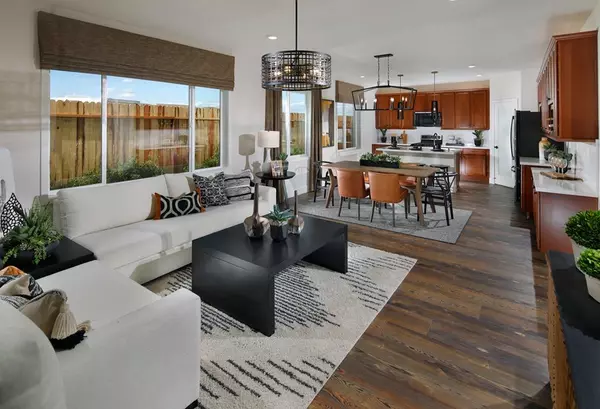For more information regarding the value of a property, please contact us for a free consultation.
1655 Aleppo LN Sacramento, CA 95834
Want to know what your home might be worth? Contact us for a FREE valuation!

Our team is ready to help you sell your home for the highest possible price ASAP
Key Details
Property Type Single Family Home
Sub Type Single Family Residence
Listing Status Sold
Purchase Type For Sale
Square Footage 2,205 sqft
Price per Sqft $315
Subdivision Everly At Natomas Meadows
MLS Listing ID 222063105
Sold Date 07/20/22
Bedrooms 4
Full Baths 3
HOA Fees $138/mo
HOA Y/N Yes
Originating Board MLS Metrolist
Lot Size 2,048 Sqft
Acres 0.047
Property Description
This beautiful model home features a downstairs guest bedroom and full bathroom off the foyer that out of town guests or older kids will appreciate. Further into the home, you'll find a cozy great room and kitchen open space with extra dining room cabinets, upgraded kitchen cabinets with premium quartz kitchen countertops & matching full height backsplash, 3-piece black stainless GE appliance package + matching refrigerator, and black bronze hardware throughout. Upstairs, a loft, two more guest bedrooms with shared full bathroom, and a walk-in laundry room with a GE washer & dryer, upgraded cabinets, and sink await. At the back of the home sits the luxurious primary suite with a large walk-in closet, dual vanities with upgraded countertops, black framed mirrors, and shower stall with seat. Upgraded flooring & light fixtures, upper & undermount kitchen cabinet lighting, Ring cameras, garage insulation, and professional landscaping are also included.
Location
State CA
County Sacramento
Area 10834
Direction Coming from Sacramento take I-5 North. Take exit 522 to merge onto I-80 E towards Reno. Take exit 88 for Truxel Road. Turn left on Truxel Road. Turn right onto Gateway Park Blvd. Turn right onto Terracina Drive. At the traffic circle, take the 2nd exit onto N. Breezy Meadow Drive. Turn left onto Lanceleaf Street and then left turn on Aleppo Lane.
Rooms
Master Bathroom Double Sinks
Master Bedroom Walk-In Closet
Living Room Great Room
Dining Room Dining/Living Combo
Kitchen Quartz Counter, Island w/Sink
Interior
Heating Central
Cooling Central
Flooring Carpet, See Remarks
Appliance Free Standing Refrigerator, Built-In Gas Range, Dishwasher, See Remarks
Laundry Cabinets, Dryer Included, Upper Floor, Washer Included, See Remarks
Exterior
Parking Features Attached, Garage Facing Front
Garage Spaces 2.0
Utilities Available Electric
Amenities Available Other
Roof Type Tile
Topography Level
Private Pool No
Building
Lot Description Auto Sprinkler Front, Curb(s)/Gutter(s), Landscape Back, Landscape Front
Story 2
Foundation Slab
Builder Name Plan 4
Sewer In & Connected
Water Water District
Architectural Style Farmhouse
Schools
Elementary Schools Natomas Unified
Middle Schools Natomas Unified
High Schools Natomas Unified
School District Sacramento
Others
HOA Fee Include Other
Senior Community No
Tax ID 225-3180-093-0000
Special Listing Condition None
Read Less

Bought with Non-MLS Office



