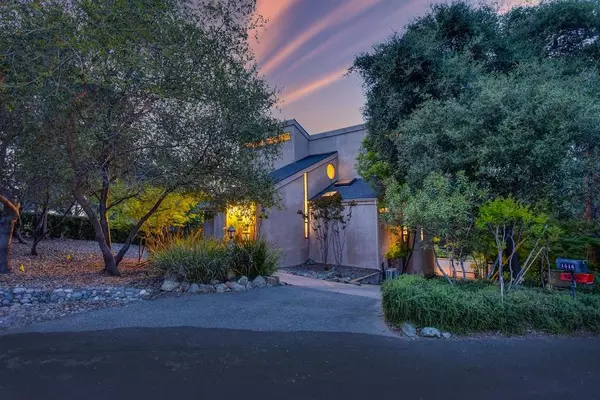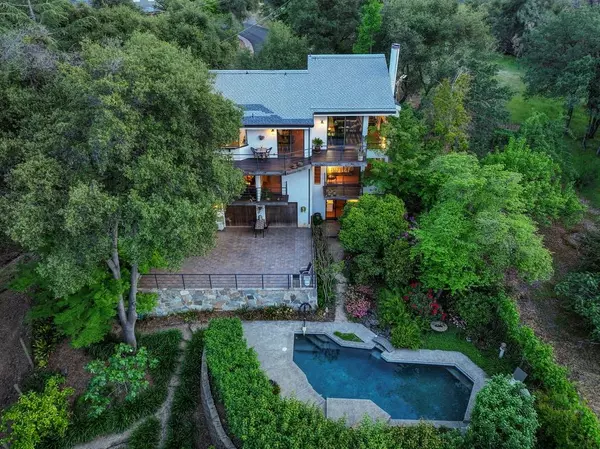For more information regarding the value of a property, please contact us for a free consultation.
1518 Planeta WAY El Dorado Hills, CA 95762
Want to know what your home might be worth? Contact us for a FREE valuation!

Our team is ready to help you sell your home for the highest possible price ASAP
Key Details
Property Type Single Family Home
Sub Type Single Family Residence
Listing Status Sold
Purchase Type For Sale
Square Footage 2,038 sqft
Price per Sqft $441
Subdivision Lake Hills Estates
MLS Listing ID 222053189
Sold Date 07/20/22
Bedrooms 3
Full Baths 3
HOA Y/N No
Originating Board MLS Metrolist
Year Built 1977
Lot Size 0.470 Acres
Acres 0.47
Property Description
Immerse yourself in nature in your private treehouse styled home w/lake or mtn views from every window. Private balconies in every room! Surrounded by Folsom Lake State Park, horse & walking trails & a seasonal stream. Top level features an open concept great room w/fireplace, dining room, galley-styled kitchen, walk-in pantry & 2 private loft rooms. Mid level features 3 bedrooms & 4 vented skylights. Primary suite has double shower, 2 walk-in closets & fireplace. Lower level features separate suite w/ private entrance, bathroom & kitchenette & adjoining garage & laundry/storage room. The fully irrigated backyard is a gardener's paradise featuring 50+ fruit & citrus trees, grape & berry vines, raised vegetable beds & 2 greenhouses. Relax as you stroll through the winding paths or enjoy the secluded sitting spaces, all planted for year-round blooms. Enjoy family and friends from your spacious decks or gather around the sparkling pool surrounded by nature. No HOA. No Mello Roos.
Location
State CA
County El Dorado
Area 12602
Direction El Dorado Hills Blvd to Francisco Dr. Right onto Gaudalupe Dr. Left onto Planeta Way.
Rooms
Master Bathroom Shower Stall(s), Tile, Multiple Shower Heads, Outside Access, Walk-In Closet 2+
Master Bedroom Balcony, Ground Floor
Living Room Cathedral/Vaulted, Great Room
Dining Room Dining/Living Combo
Kitchen Pantry Cabinet, Pantry Closet, Granite Counter
Interior
Interior Features Cathedral Ceiling, Formal Entry
Heating Gas, Heat Pump
Cooling Ductless, MultiUnits
Flooring Granite, Stone, Tile
Fireplaces Number 1
Fireplaces Type Master Bedroom, Gas Log
Window Features Dual Pane Full
Appliance Free Standing Gas Range, Dishwasher, Disposal
Laundry In Garage
Exterior
Exterior Feature Balcony
Parking Features Attached
Garage Spaces 2.0
Fence Partial
Pool Built-In, Gunite Construction
Utilities Available Public, Electric, Natural Gas Available
View Hills, Lake
Roof Type Composition,Other
Topography Lot Grade Varies
Street Surface Paved
Porch Uncovered Deck, Uncovered Patio
Private Pool Yes
Building
Lot Description Auto Sprinkler Rear, Cul-De-Sac, Private
Story 3
Foundation Raised
Sewer In & Connected
Water Public
Level or Stories MultiSplit
Schools
Elementary Schools Rescue Union
Middle Schools Rescue Union
High Schools El Dorado Union High
School District El Dorado
Others
Senior Community No
Tax ID 110-471-027-000
Special Listing Condition Other
Pets Allowed Yes
Read Less

Bought with Focus Real Estate
GET MORE INFORMATION




