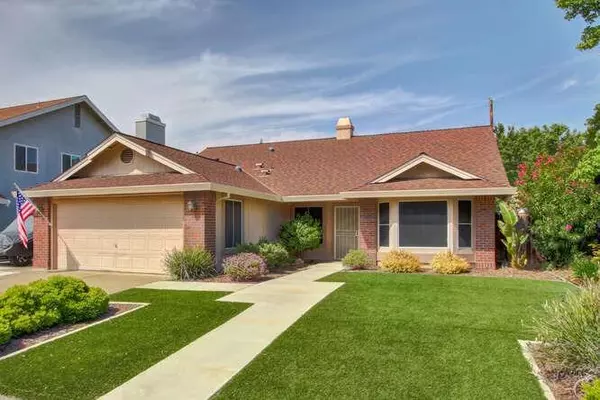For more information regarding the value of a property, please contact us for a free consultation.
1449 Everett WAY Roseville, CA 95747
Want to know what your home might be worth? Contact us for a FREE valuation!

Our team is ready to help you sell your home for the highest possible price ASAP
Key Details
Property Type Single Family Home
Sub Type Single Family Residence
Listing Status Sold
Purchase Type For Sale
Square Footage 1,678 sqft
Price per Sqft $366
Subdivision Silverado Oaks
MLS Listing ID 222068842
Sold Date 07/21/22
Bedrooms 4
Full Baths 2
HOA Y/N No
Originating Board MLS Metrolist
Year Built 1989
Lot Size 6,329 Sqft
Acres 0.1453
Property Description
Pristine Single-Story Home in Wonderful Silverado Oaks Neighborhood. This 4 Bedroom Turn-Key Home Boasts Gorgeous Updated Wood Floors Throughout and Added Drought Tolerant Landscaping and RV Parking. The Smart Floorplan Includes a Formal Living/Dining with Vaulted Ceilings And Solar Tubes, Separate Family Room with Cozy Gas Fireplace and Wonderful Master Suite with Exterior Access, Marble Flooring, Dual Sinks and Large Shower Stall. You will Love the Open and Updated Kitchen Featuring Stainless Steel Appliances, Quartz Counter Tops and Island/Eating Bar Which Opens to Your Private And Low Maintenance Patio and Backyard. No HOA or Mello Roos!
Location
State CA
County Placer
Area 12747
Direction Pleasant Grove Drive to Country Club Drive. LFT on Badovinac Drive. RT on Everett Way.
Rooms
Family Room Cathedral/Vaulted
Master Bathroom Shower Stall(s), Double Sinks, Marble
Master Bedroom Closet, Ground Floor, Outside Access
Living Room Cathedral/Vaulted
Dining Room Formal Room, Dining Bar, Space in Kitchen, Dining/Living Combo
Kitchen Breakfast Area, Pantry Cabinet, Quartz Counter, Island w/Sink
Interior
Interior Features Skylight Tube
Heating Central
Cooling Ceiling Fan(s), Central, Whole House Fan
Flooring Tile, Marble, Wood
Fireplaces Number 1
Fireplaces Type Living Room
Window Features Dual Pane Full
Appliance Dishwasher, Disposal, Microwave, Free Standing Electric Range
Laundry Cabinets, Inside Room
Exterior
Parking Features RV Possible, Garage Door Opener, Garage Facing Front, Uncovered Parking Spaces 2+
Garage Spaces 2.0
Fence Back Yard
Utilities Available Public
Roof Type Composition
Topography Level
Porch Uncovered Patio
Private Pool No
Building
Lot Description Auto Sprinkler Rear, Grass Artificial, Landscape Back, Landscape Front, Low Maintenance
Story 1
Foundation Slab
Sewer In & Connected, Public Sewer
Water Meter on Site, Public
Architectural Style Ranch
Schools
Elementary Schools Dry Creek Joint
Middle Schools Dry Creek Joint
High Schools Roseville Joint
School District Placer
Others
Senior Community No
Tax ID 476-070-025-000
Special Listing Condition None
Read Less

Bought with Coldwell Banker Realty



