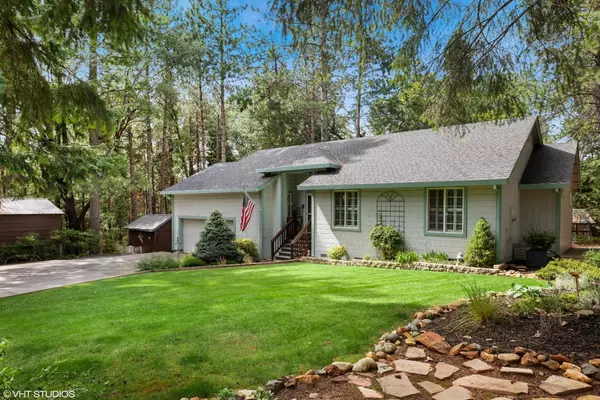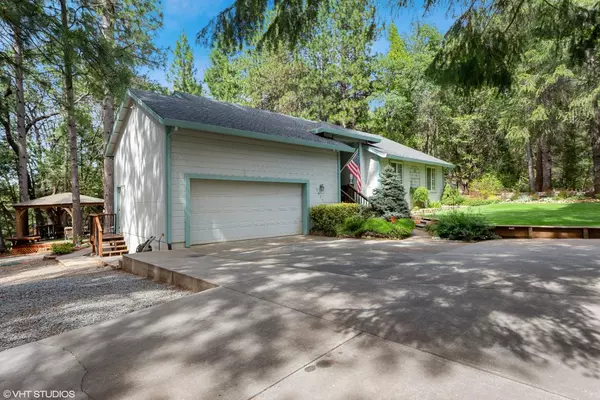For more information regarding the value of a property, please contact us for a free consultation.
20091 Eaglecrest DR Foresthill, CA 95631
Want to know what your home might be worth? Contact us for a FREE valuation!

Our team is ready to help you sell your home for the highest possible price ASAP
Key Details
Property Type Single Family Home
Sub Type Single Family Residence
Listing Status Sold
Purchase Type For Sale
Square Footage 1,668 sqft
Price per Sqft $344
Subdivision Eaglecrest Ph 01
MLS Listing ID 222074888
Sold Date 07/21/22
Bedrooms 3
Full Baths 2
HOA Fees $75/mo
HOA Y/N Yes
Originating Board MLS Metrolist
Year Built 1993
Lot Size 0.324 Acres
Acres 0.324
Property Description
Welcome to Eaglecrest, Foresthill's most sought-after neighborhood! Upon arrival, you'll be greeted by a landscaped yard with a long driveway into the 2-car garage. Hardwood floors inside the home offer a warm, comforting feel and lots of windows allow ample light. During the chilly months, the wood stove will heat the whole house keeping you snug and relaxed while reading a book in the spacious family room with vaulted ceilings. In warmer months rest assured you'll rarely use the air conditioning, just open the windows and the ceiling fans will keep the home cool and refreshing. Sit outside on the Trex decking or under the gazebo with accent lights. Make smores around the outdoor firepit while telling ghost stories. Are you into gardening? If so, this large backyard space has a greenhouse to grow your favorite flowers and herbs. Bring your outdoor toys because there's a covered carport, storage shed, and space for an RV! Visit Clementine Lake or raft on the river or go hiking!
Location
State CA
County Placer
Area 12304
Direction I-80 to Foresthill Rd. 11.7 miles to turn left on Spring Garden Rd., .7 miles to Morning Star Place/Eaglcrest Dr. Turn left onto Eaglecrest once you're through the gate. House will be located on the right.
Rooms
Family Room Cathedral/Vaulted, Deck Attached, View
Master Bathroom Shower Stall(s), Double Sinks, Tile, Walk-In Closet, Window
Master Bedroom Walk-In Closet, Outside Access
Living Room Cathedral/Vaulted, Great Room
Dining Room Space in Kitchen, Dining/Living Combo
Kitchen Breakfast Area, Granite Counter
Interior
Interior Features Cathedral Ceiling
Heating Central, Wood Stove
Cooling Ceiling Fan(s), Central
Flooring Carpet, Concrete, Tile, Wood
Fireplaces Number 1
Fireplaces Type Wood Stove
Window Features Dual Pane Full
Appliance Built-In Gas Range, Gas Water Heater, Dishwasher, Disposal
Laundry Inside Room
Exterior
Exterior Feature Balcony, Fire Pit
Parking Features Attached, Covered, RV Possible, Garage Door Opener, Garage Facing Front, Uncovered Parking Spaces 2+, Workshop in Garage
Garage Spaces 2.0
Utilities Available Propane Tank Leased, Underground Utilities
Amenities Available None
View Forest, Garden/Greenbelt
Roof Type Composition
Topography Level
Street Surface Asphalt
Porch Covered Deck, Uncovered Deck
Private Pool No
Building
Lot Description Auto Sprinkler F&R, Greenbelt, Landscape Back, Landscape Front, Low Maintenance
Story 1
Foundation Raised
Sewer Septic System
Water Public
Architectural Style Ranch
Schools
Elementary Schools Foresthill Union
Middle Schools Foresthill Union
High Schools Placer Union High
School District Placer
Others
HOA Fee Include MaintenanceGrounds
Senior Community No
Tax ID 258-170-030-000
Special Listing Condition None
Pets Allowed Yes
Read Less

Bought with Lyon RE Auburn



