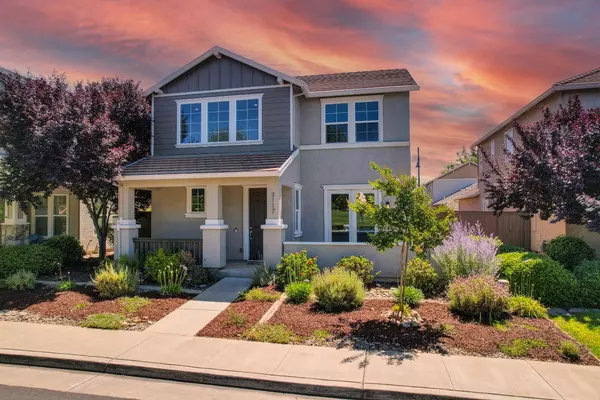For more information regarding the value of a property, please contact us for a free consultation.
3117 Flagler WAY Rancho Cordova, CA 95670
Want to know what your home might be worth? Contact us for a FREE valuation!

Our team is ready to help you sell your home for the highest possible price ASAP
Key Details
Property Type Single Family Home
Sub Type Single Family Residence
Listing Status Sold
Purchase Type For Sale
Square Footage 2,237 sqft
Price per Sqft $286
Subdivision Capital Village
MLS Listing ID 222083124
Sold Date 07/26/22
Bedrooms 3
Full Baths 2
HOA Fees $30/mo
HOA Y/N Yes
Originating Board MLS Metrolist
Year Built 2008
Lot Size 3,999 Sqft
Acres 0.0918
Property Description
Welcome to Capital Village, where you can create more than a home, create a lifestyle in this exuberant community of Rancho Cordova! Across the street from Renaissance Park & within blocks of the Village Green Community Park with summer movie nights, a splash zone, live music & special events. A special location & a special house! Nearly 2300 sqft of open & bright living space! Nice curb appeal leads to a front patio & the entry door. Open the front door to the foyer & to the right is the Study w French Doors & direct access to the front patio. This is the perfect WFH Office! Continuing into the house is the Great Room! Open Kitchen with loads of upgraded cabinetry & a granite island/bar that is central, amazing for entertaining! Large Dining Area with extended cabinetry & counters with backyard patio access. Upstairs Primary suite is quite massive, with an elegant bathroom & custom organized closet! Wood, updated carpet & tile floors, new interior paint, upgrades galore! MUST SEE!!!
Location
State CA
County Sacramento
Area 10670
Direction 50 to Zinfandel (South), left on White Rock, right on Prospect Park, right on Disk, left on Flagler to 3117
Rooms
Living Room Great Room
Dining Room Breakfast Nook, Dining Bar, Dining/Family Combo, Formal Area
Kitchen Breakfast Area, Butlers Pantry, Granite Counter, Island w/Sink, Kitchen/Family Combo
Interior
Heating Central
Cooling Ceiling Fan(s), Central
Flooring Carpet, Simulated Wood, Tile
Appliance Free Standing Gas Range, Gas Plumbed, Gas Water Heater, Dishwasher, Disposal, Microwave, Plumbed For Ice Maker
Laundry Cabinets, Gas Hook-Up, Upper Floor, Inside Room
Exterior
Exterior Feature Uncovered Courtyard
Parking Features Alley Access, Side-by-Side, Garage Facing Rear
Garage Spaces 2.0
Fence Back Yard, Wood
Utilities Available Public, Electric, Underground Utilities, Internet Available, Natural Gas Connected
Amenities Available Other
View Park
Roof Type Tile
Topography Level
Street Surface Asphalt
Porch Covered Deck, Covered Patio
Private Pool No
Building
Lot Description Shape Regular, Landscape Front, Low Maintenance
Story 2
Foundation Concrete, Slab
Sewer Sewer in Street, In & Connected, Public Sewer
Water Water District
Level or Stories Two
Schools
Elementary Schools Folsom-Cordova
Middle Schools Folsom-Cordova
High Schools Folsom-Cordova
School District Sacramento
Others
Senior Community No
Restrictions Board Approval,Exterior Alterations,Other
Tax ID 072-3000-005-0000
Special Listing Condition None
Read Less

Bought with Real Estate America



