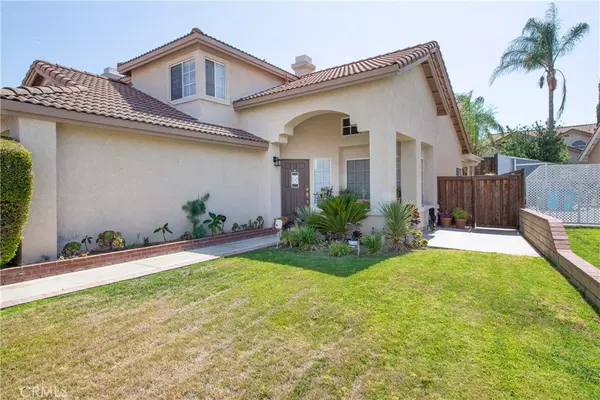For more information regarding the value of a property, please contact us for a free consultation.
420 Arthur CIR Corona, CA 92879
Want to know what your home might be worth? Contact us for a FREE valuation!

Our team is ready to help you sell your home for the highest possible price ASAP
Key Details
Property Type Single Family Home
Sub Type Single Family Residence
Listing Status Sold
Purchase Type For Sale
Square Footage 1,990 sqft
Price per Sqft $351
MLS Listing ID IG22140496
Sold Date 08/04/22
Bedrooms 4
Full Baths 3
HOA Y/N No
Year Built 1989
Lot Size 5,227 Sqft
Property Description
Beautiful 4 bedroom 3 full bath home on a cul-de-sac has been maintained perfectly, replumbed six years ago and is the ideal spot to call home. Entering the foyer you are greeted with a tile entryway and numerous windows throughout the home that let the natural light flow. A high two-story ceiling that covers the large living/dining room to the right that has laminate flooring and a sliding glass door for easy access to the backyard. Enjoy cooking in the well-designed kitchen with a Samsung stainless steel gas range and microwave. There are plenty of cabinets to make organization easy. The breakfast bar is the ideal spot for those quick meals. Attached is the family room and kitchen dining areas that has a fireplace to keep you warm on those chilly nights and a sliding door for another access to the backyard. There is a full bathroom with a Bathtub/shower combination and bedroom downstairs. Upstairs are the other three bedrooms. The roomy primary bedroom is in the back of the home with a walk-in closet and ensuite attached that has dual sinks, a bathtub and walk in shower. The two additional bedrooms share a Jack n’ Jill bathroom that has a bathtub/shower combination. There is plenty of parking in the attached finished three car garage. Relax at the end of a busy day in the easy maintenance backyard. Great location…close to the freeway, shopping and dining. Hurry to make your appointment today..this one will not last long!!
Location
State CA
County Riverside
Area 699 - Not Defined
Zoning R1
Rooms
Main Level Bedrooms 1
Interior
Interior Features Cathedral Ceiling(s), Separate/Formal Dining Room, Bedroom on Main Level, Primary Suite, Walk-In Closet(s)
Heating Central
Cooling Central Air
Flooring Carpet, Vinyl
Fireplaces Type Family Room
Fireplace Yes
Appliance Dishwasher, Disposal, Gas Range, Gas Water Heater, Microwave, Water To Refrigerator, Water Heater
Laundry In Garage
Exterior
Parking Features Concrete, Door-Multi, Direct Access, Garage Faces Front, Garage
Garage Spaces 3.0
Garage Description 3.0
Fence Wood
Pool None
Community Features Curbs, Gutter(s), Street Lights, Suburban, Sidewalks
Utilities Available Electricity Connected, Natural Gas Connected, Sewer Connected, Water Connected
View Y/N No
View None
Roof Type Tile
Accessibility Low Pile Carpet, Accessible Doors
Porch Concrete, Front Porch, Open, Patio
Attached Garage Yes
Total Parking Spaces 6
Private Pool No
Building
Lot Description Back Yard, Cul-De-Sac, Front Yard, Sprinklers In Front, Lawn
Faces East
Story 2
Entry Level Two
Foundation Slab
Sewer Public Sewer
Water Public
Architectural Style Contemporary
Level or Stories Two
New Construction No
Schools
Elementary Schools Corona Ranch
Middle Schools Auburndale
High Schools Centennial
School District Corona-Norco Unified
Others
Senior Community No
Tax ID 115451025
Security Features Carbon Monoxide Detector(s),Smoke Detector(s)
Acceptable Financing Submit
Listing Terms Submit
Financing Conventional
Special Listing Condition Standard
Read Less

Bought with Edward Mazmanian • Re/Max Partners
GET MORE INFORMATION




