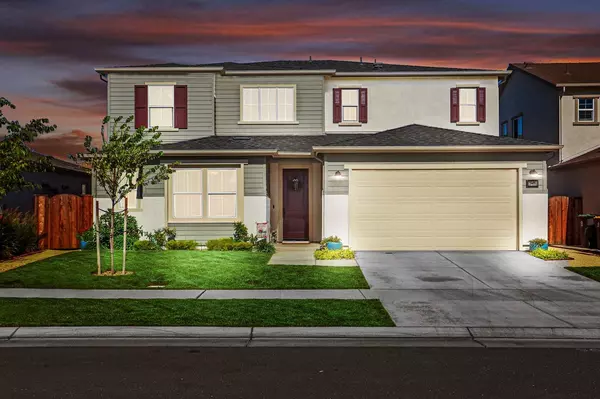For more information regarding the value of a property, please contact us for a free consultation.
18494 Merritt DR Lathrop, CA 95330
Want to know what your home might be worth? Contact us for a FREE valuation!

Our team is ready to help you sell your home for the highest possible price ASAP
Key Details
Property Type Single Family Home
Sub Type Single Family Residence
Listing Status Sold
Purchase Type For Sale
Square Footage 3,129 sqft
Price per Sqft $279
Subdivision Tidewater
MLS Listing ID 222089214
Sold Date 08/05/22
Bedrooms 4
Full Baths 3
HOA Y/N No
Originating Board MLS Metrolist
Year Built 2019
Lot Size 5,040 Sqft
Acres 0.1157
Property Description
Welcome to 18494 Merritt Drive in River Islands, Lathrop. A meticulously maintained home that was just built in 2019. No need to wait for a New Home. This is the largest floor plan offered by The New Home Company in the Tidewater subdivision. Featuring over 3,100 Square Feet, 4 bedrooms, 3.5 baths, and a Bonus Room Upstairs. Downstairs you have a Great Room concept with a Spacious Kitchen including upgraded cabinet lighting above and below, an en suite for Guests or In-laws, Study/Flex Space, a separate Guest Bathroom, upgraded flooring, and a whole house reverse osmosis system. Over $70,000 worth of upgrades some of which include a California Room and a Fully Landscaped Front & Back Yard. The 3 Car Garage has an epoxy coating. This home is conveniently located near several lakes that offer great fishing and this home is within walking distance to both K-8 Charter Schools, parks, and The Boathouse Restaurant.
Location
State CA
County San Joaquin
Area 20507
Direction From Lakeside make a left onto Somerston Pkwy, then turn right on Mariners Drive, Left on Keswick Drive, Right on Ansley Drive then a Right onto Merritt Drive.
Rooms
Master Bathroom Shower Stall(s), Double Sinks, Tub, Walk-In Closet
Living Room Great Room
Dining Room Dining/Family Combo
Kitchen Pantry Closet, Island w/Sink
Interior
Heating Central
Cooling Central
Flooring Carpet, Tile, Vinyl
Appliance Built-In Gas Oven, Built-In Gas Range, Hood Over Range, Dishwasher, Disposal, Microwave
Laundry Cabinets, Sink, Upper Floor
Exterior
Parking Features Attached, Tandem Garage, Garage Facing Front
Garage Spaces 3.0
Utilities Available Natural Gas Connected
Roof Type Tile
Private Pool No
Building
Lot Description Auto Sprinkler F&R, Curb(s)/Gutter(s)
Story 2
Foundation Slab
Builder Name The New Home Company
Sewer In & Connected
Water Meter on Site
Level or Stories Two
Schools
Elementary Schools Banta
Middle Schools Banta
High Schools Tracy Unified
School District San Joaquin
Others
Senior Community No
Tax ID 210-370-30
Special Listing Condition None
Read Less

Bought with Go2Realty Pros, Inc.
GET MORE INFORMATION




