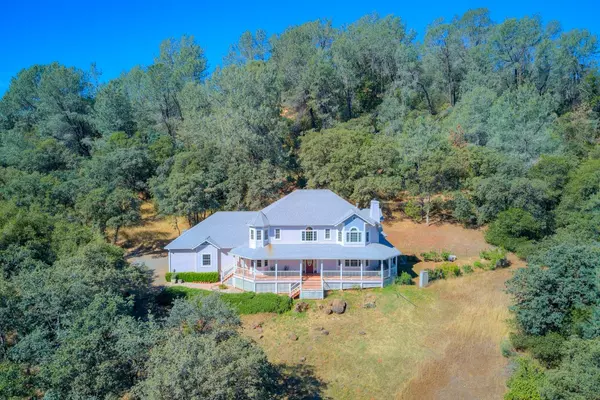For more information regarding the value of a property, please contact us for a free consultation.
13825 Quarterhorse DR Grass Valley, CA 95949
Want to know what your home might be worth? Contact us for a FREE valuation!

Our team is ready to help you sell your home for the highest possible price ASAP
Key Details
Property Type Single Family Home
Sub Type Single Family Residence
Listing Status Sold
Purchase Type For Sale
Square Footage 3,066 sqft
Price per Sqft $236
Subdivision Quail Hill Acres
MLS Listing ID 222077945
Sold Date 08/05/22
Bedrooms 4
Full Baths 3
HOA Y/N No
Originating Board MLS Metrolist
Year Built 2002
Lot Size 10.000 Acres
Acres 10.0
Property Description
Located at the top of a private driveway you'll find this magnificent Victorian home. Situated on 10 beautiful acres of horse property in the peaceful community of Quail Hill Acres you'll enjoy mountain views and serenity that mountain living has to offer as well as all of the conveniences you need, including hi-speed internet. This home has a gorgeous chef's kitchen complete with two large ovens, built-in refrigerator, and trash compactor. Dine in the formal dining room, quaint breakfast nook or out on your screened in patio. This home has tremendous storage in every room, including a butler's pantry. Energy efficiencies includes low-e Anderson windows; dual zoned Heat and AC; thermal insulated Plantation wood shutters; and top of the line Generac generator. You'll love the spacious bedrooms, with one bedroom and full bath downstairs for guests. You have direct access to the equestrian trails from your backyard. Spacious 3-car garage, plenty of parking and even a pond. Don't wait!
Location
State CA
County Nevada
Area 13111
Direction Hwy 49 to Wolf Rd. Continue on Wolf Rd 5.6 miles to Quarterhorse Drive. Located at the end of the street.
Rooms
Master Bathroom Shower Stall(s), Granite, Jetted Tub, Tile, Walk-In Closet, Window
Master Bedroom Walk-In Closet, Sitting Area
Living Room View
Dining Room Formal Room, Dining Bar
Kitchen Butlers Pantry, Pantry Cabinet, Granite Counter, Island
Interior
Heating Propane, Central, Fireplace(s), MultiZone
Cooling Ceiling Fan(s), Central, MultiZone
Flooring Carpet, Tile, Wood
Fireplaces Number 2
Fireplaces Type Living Room, Master Bedroom, Wood Burning, Gas Log
Equipment Central Vacuum, Water Filter System
Window Features Dual Pane Full,Window Coverings,Window Screens
Appliance Gas Cook Top, Gas Water Heater, Built-In Refrigerator, Hood Over Range, Dishwasher, Disposal, Microwave, Double Oven, Plumbed For Ice Maker, Self/Cont Clean Oven, Wine Refrigerator
Laundry Cabinets, Washer/Dryer Stacked Included, Inside Room
Exterior
Parking Features RV Possible, Garage Facing Side
Garage Spaces 3.0
Utilities Available Propane Tank Leased, Dish Antenna
View Valley, Woods
Roof Type Composition
Topography Lot Sloped,Trees Many
Street Surface Asphalt
Porch Front Porch, Back Porch, Enclosed Patio
Private Pool No
Building
Lot Description Pond Year Round, Dead End, Greenbelt
Story 2
Foundation Raised
Sewer Septic System
Water Well
Architectural Style Victorian
Schools
Elementary Schools Nevada City
Middle Schools Nevada City
High Schools Nevada Joint Union
School District Nevada
Others
Senior Community No
Tax ID 054-350-006-000
Special Listing Condition None
Read Less

Bought with RE/MAX Gold
GET MORE INFORMATION




