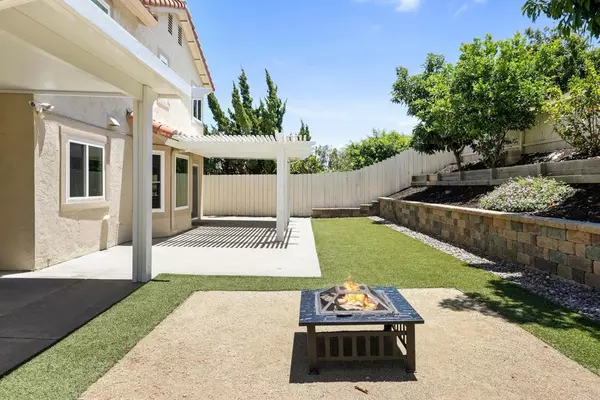For more information regarding the value of a property, please contact us for a free consultation.
2257 Shadyridge AVE Escondido, CA 92029
Want to know what your home might be worth? Contact us for a FREE valuation!

Our team is ready to help you sell your home for the highest possible price ASAP
Key Details
Property Type Single Family Home
Sub Type Single Family Residence
Listing Status Sold
Purchase Type For Sale
Square Footage 1,991 sqft
Price per Sqft $495
MLS Listing ID NDP2206180
Sold Date 08/05/22
Bedrooms 4
Full Baths 2
Half Baths 1
Condo Fees $54
Construction Status Updated/Remodeled,Turnkey
HOA Fees $54/mo
HOA Y/N Yes
Year Built 1988
Lot Size 5,131 Sqft
Lot Dimensions Public Records
Property Description
This immaculate turn-key home is located in the sought-out Summer Creek community and is beautifully upgraded with attention to every detail. The front entry opens to a light-filled formal dining and living room with soaring ceilings. The chef’s kitchen is equipped with stainless steel appliances, gorgeous modern cabinetry, countertops, bar sitting, and a glass range hood. It includes a bright breakfast area and is open to the family room with a beautiful stone fireplace and a sliding door leading to the backyard perfect for outdoor gatherings with family and friends. There you will find mature avocado and citrus trees, a carefully terraced slope, easy-care synthetic turf, a fire-pit area, two alumawood patio covers providing lots of shady entertaining space, and a large shed for all your tools and toys. Upstairs, the master suite is spacious and airy with a walk-in closet and beautifully equipped bath complete with double vanity, soaking tub, and separate water closet and upgraded with designer finishes and fixtures. Other bedrooms are generously sized and share a full bath. This fantastic home is chock-full of just finished upgrades including new interior paint, new 4” baseboards, new plush carpet, new light switches, and outlets, 32 new recessed LED lights, new vanity lights and fixtures in all bathrooms, newly painted cabinets, fully finished garage with new epoxy flooring, electrically regulated water softener, newer HVAC and water heater, new day/night window shades, solar with Tesla battery and more. Don’t miss this amazing opportunity to own a fully renovated home that’s ready to welcome your family.
Location
State CA
County San Diego
Area 92029 - Escondido
Zoning R-1:SINGLE FAM-RES
Rooms
Other Rooms Shed(s)
Interior
Interior Features Breakfast Bar, Built-in Features, Ceiling Fan(s), Separate/Formal Dining Room, Eat-in Kitchen, Granite Counters, High Ceilings, Open Floorplan, Stone Counters, Recessed Lighting, See Remarks, Two Story Ceilings, All Bedrooms Up, Primary Suite, Walk-In Closet(s)
Heating Central, High Efficiency, See Remarks
Cooling Central Air
Flooring Carpet, See Remarks, Tile, Vinyl
Fireplaces Type Family Room, See Remarks
Fireplace Yes
Appliance Dishwasher, Electric Cooktop, Electric Oven, Electric Range, Freezer, Disposal, Ice Maker, Microwave, Refrigerator, Range Hood, Self Cleaning Oven, Water Softener, Vented Exhaust Fan, Water To Refrigerator, Water Heater, Water Purifier
Laundry Washer Hookup, Electric Dryer Hookup, Gas Dryer Hookup, In Garage, See Remarks
Exterior
Exterior Feature Awning(s), Fire Pit
Garage Spaces 2.0
Garage Description 2.0
Fence Wood
Pool None
Community Features Curbs, Gutter(s), Storm Drain(s), Street Lights, Suburban, Sidewalks
Amenities Available Management
View Y/N Yes
View Neighborhood
Roof Type Tile
Accessibility Accessible Electrical and Environmental Controls, Safe Emergency Egress from Home, Accessible Doors
Porch Open, Patio, See Remarks
Attached Garage Yes
Total Parking Spaces 4
Private Pool No
Building
Lot Description 0-1 Unit/Acre, Corner Lot, Drip Irrigation/Bubblers, Front Yard, Landscaped, Sprinklers Timer, Yard
Story 2
Entry Level Two
Foundation Concrete Perimeter, See Remarks
Water Public
Architectural Style See Remarks, Traditional
Level or Stories Two
Additional Building Shed(s)
New Construction No
Construction Status Updated/Remodeled,Turnkey
Schools
School District San Pasqual Union
Others
HOA Name Summer Creek HOA
Senior Community No
Tax ID 2354225800
Security Features Carbon Monoxide Detector(s),Smoke Detector(s)
Acceptable Financing Cash, Conventional, 1031 Exchange, FHA, Submit, VA Loan
Listing Terms Cash, Conventional, 1031 Exchange, FHA, Submit, VA Loan
Financing Conventional
Special Listing Condition Standard
Read Less

Bought with Robert Mendivil • AARE
GET MORE INFORMATION




