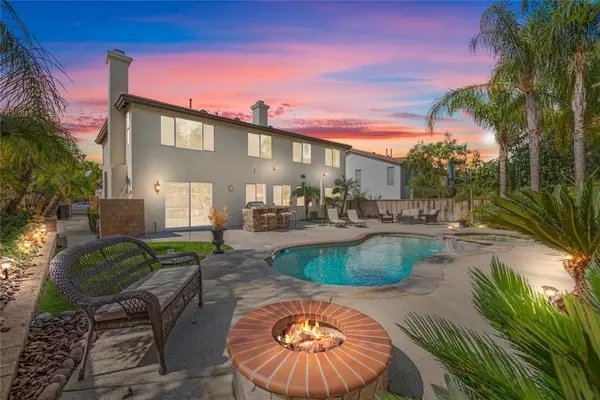For more information regarding the value of a property, please contact us for a free consultation.
3805 Fremont DR Corona, CA 92881
Want to know what your home might be worth? Contact us for a FREE valuation!

Our team is ready to help you sell your home for the highest possible price ASAP
Key Details
Property Type Single Family Home
Sub Type Single Family Residence
Listing Status Sold
Purchase Type For Sale
Square Footage 3,394 sqft
Price per Sqft $279
MLS Listing ID IG22134751
Sold Date 08/10/22
Bedrooms 5
Full Baths 3
Construction Status Updated/Remodeled,Turnkey
HOA Y/N No
Year Built 2000
Lot Size 8,712 Sqft
Property Description
Simple Two-Story Home with Caribbean-Inspired Backyard Oasis! Gorgeously located alongside a greenbelt in a highly coveted community, this 4BR/3BA, 3,394sqft executive residence memorably captivates with magnificent Mediterranean architecture, beautifully landscaped and a stunning vanilla stucco exterior. Upon entry to this beautiful home, you are greeted with soaring ceilings, an entertainment-ready floorplan, crown moulding, attractive tile and wood flooring, a modern color scheme, plantation shutters, and an expansive living room. Designed for hosting daily meals and holiday gatherings, the open concept gourmet kitchen features stainless-steel appliances, glittering granite countertops, a gas range, a wall oven, a built-in microwave, a center island with breakfast bar, richly toned cabinetry with underlighting, a sizeable pantry, and a dining area. Step outdoors to the fully enclosed outdoor space to discover a tropical entertainer’s paradise. Impress guests and relax in the backyard with a sparkling swimming pool, towering palm trees, a built-in firepit, an outdoor BBQ, greenspace, and a sprawling concrete patio for lounging. After a long day, retreat to the oversized primary bedroom to discover a separate sitting room, an enormous closet, and an attached en suite boasting dual vanities and a soaking tub. Two additional upper-level bedrooms are sized for both comfort and style, while the main-floor also includes a guest bedroom and a full bathroom. Other features: attached and finished 3-car garage with built-in cabinetry, laundry room, whole house fan (upstairs), new water heater, no HOA, low taxes, upgraded ceiling fans, bonus room, greenbelt, less than 40-miles from beaches, near Temecula wineries, minutes from Orange county, close to shopping, restaurants, hiking trails, parks and 15, 91 and 71 freeways. Excellent schools, and so much more! Bursting with stylish panache, this move-in ready home will not last long. Call now to secure a private tour! Check out the 3D walk thru https://bit.ly/3805Fremont
Location
State CA
County Riverside
Area 248 - Corona
Rooms
Main Level Bedrooms 1
Interior
Interior Features Balcony, Ceiling Fan(s), Crown Molding, Eat-in Kitchen, Granite Counters, High Ceilings, Open Floorplan, Pantry, Recessed Lighting, Storage, Tile Counters, Attic, Bedroom on Main Level, Primary Suite, Walk-In Closet(s)
Heating Central
Cooling Central Air, Electric, Whole House Fan, Attic Fan
Flooring Carpet, Laminate
Fireplaces Type Bonus Room, Bath, Den, Dining Room, Family Room, Living Room, Primary Bedroom
Equipment Satellite Dish
Fireplace Yes
Appliance Built-In Range, Barbecue, Convection Oven, Dishwasher, Electric Oven, Disposal, Gas Range, Gas Water Heater, High Efficiency Water Heater, Microwave, Range Hood, Self Cleaning Oven, Water To Refrigerator
Laundry Washer Hookup, Inside, Laundry Room
Exterior
Exterior Feature Barbecue, Fire Pit
Parking Features Concrete, Door-Multi, Driveway Down Slope From Street, Direct Access, Door-Single, Driveway, Garage Faces Front, Garage, Garage Door Opener
Garage Spaces 3.0
Garage Description 3.0
Fence Average Condition, Brick, Privacy, Wood
Pool Filtered, Gas Heat, Heated, In Ground, Pebble, Permits, Private, Waterfall
Community Features Curbs, Storm Drain(s), Street Lights, Suburban, Sidewalks
View Y/N Yes
View Park/Greenbelt, Neighborhood
Roof Type Clay
Accessibility Safe Emergency Egress from Home, Low Pile Carpet
Porch Concrete, Open, Patio
Attached Garage Yes
Total Parking Spaces 6
Private Pool Yes
Building
Lot Description Back Yard, Drip Irrigation/Bubblers, Front Yard, Garden, Greenbelt, Gentle Sloping, Sprinklers In Rear, Sprinklers In Front, Lawn, Landscaped, Sprinklers Timer, Sprinkler System
Story 2
Entry Level Two
Foundation Concrete Perimeter
Sewer Public Sewer
Water Public
Architectural Style Traditional
Level or Stories Two
New Construction No
Construction Status Updated/Remodeled,Turnkey
Schools
Elementary Schools Orange
Middle Schools Citrus Hills
High Schools Santiago
School District Corona-Norco Unified
Others
Senior Community No
Tax ID 116181012
Security Features Security System,Carbon Monoxide Detector(s),Fire Detection System,Smoke Detector(s)
Acceptable Financing Cash, Conventional, FHA, Fannie Mae, Freddie Mac, VA Loan
Listing Terms Cash, Conventional, FHA, Fannie Mae, Freddie Mac, VA Loan
Financing Conventional
Special Listing Condition Standard
Read Less

Bought with Jeff Pittman • Your Home Sold Guaranteed Rlty
GET MORE INFORMATION




