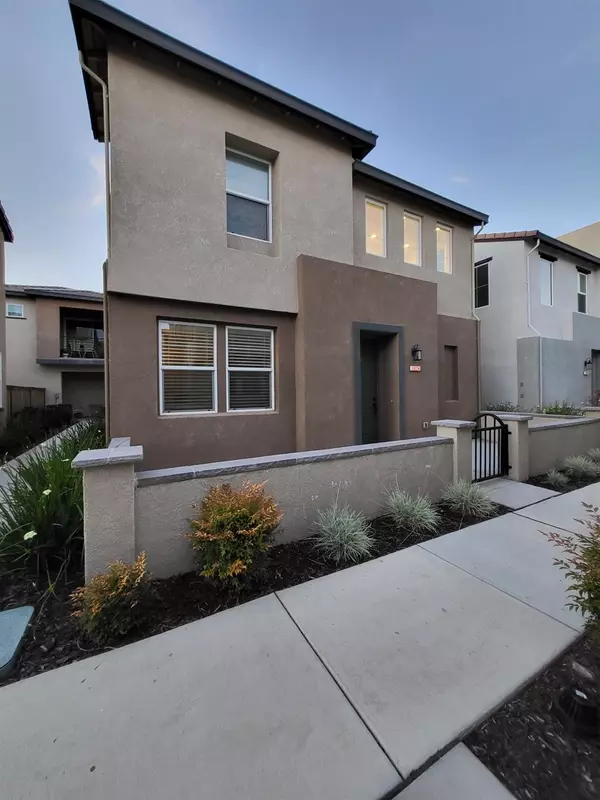For more information regarding the value of a property, please contact us for a free consultation.
1624 Westwind WAY Lathrop, CA 95330
Want to know what your home might be worth? Contact us for a FREE valuation!

Our team is ready to help you sell your home for the highest possible price ASAP
Key Details
Property Type Condo
Sub Type Condominium
Listing Status Sold
Purchase Type For Sale
Square Footage 1,707 sqft
Price per Sqft $371
MLS Listing ID 222057093
Sold Date 08/18/22
Bedrooms 4
Full Baths 3
HOA Fees $105/mo
HOA Y/N Yes
Originating Board MLS Metrolist
Year Built 2019
Lot Size 2,474 Sqft
Acres 0.0568
Property Description
Welcome to 1624 Westwind Way, in beautiful River Islands! This sparkling condo is 3 years New! This is a chance to live in the newly developed River Islands community at an affordable price. This home features 4 bedrooms and 3 full bathrooms. Including a full bedroom & full bathroom downstairs. Extra counter & drawer space in the hallway. The great room concept offers an open look at the spacious living room, kitchen, and dining area. Kitchen offers a large island with a sink, granite counter tops. Smart ceiling fans in every room and self closing drawers through-out the home.Step out to the low maintenance patio, an enjoy the beautiful stamped concrete add-on, ready for summer BBQs. Detached 2 car garage also offers a great extended driveway addition, allowing another vehicle to park. River Islands is one of the top expanding communities with top ranked schools, manmade waterways, soccer & baseball facilities with more plans coming.
Location
State CA
County San Joaquin
Area 20507
Direction Exit Interstate 5 at Louise Ave exit heading west. Take River Islands Pkwy to Westwind Wy. Turn left onto Imperial Dr. Turn left onto Coronado Wy. Turn left onto Westwind Wy. Property will be on the right.
Rooms
Master Bathroom Shower Stall(s), Double Sinks, Tile
Master Bedroom Closet, Walk-In Closet
Living Room Great Room
Dining Room Dining/Family Combo, Dining/Living Combo
Kitchen Granite Counter, Island, Island w/Sink, Kitchen/Family Combo
Interior
Heating Central
Cooling Ceiling Fan(s), Central
Flooring Carpet, Tile
Appliance Free Standing Gas Oven, Free Standing Gas Range, Gas Cook Top, Dishwasher, Disposal, Microwave, Tankless Water Heater
Laundry Gas Hook-Up, Upper Floor
Exterior
Exterior Feature Covered Courtyard, Uncovered Courtyard, Entry Gate
Parking Features Restrictions, Detached, Enclosed, Garage Door Opener, Guest Parking Available, See Remarks, Other
Garage Spaces 2.0
Fence Back Yard, Other
Utilities Available Cable Available, Cable Connected, Public, TV Antenna
Amenities Available None
Roof Type Tile
Porch Front Porch, Covered Patio, Uncovered Patio, Enclosed Patio
Private Pool No
Building
Lot Description Auto Sprinkler Front, Street Lights, Low Maintenance
Story 2
Foundation Slab
Sewer In & Connected
Water Meter on Site
Level or Stories Two
Schools
Elementary Schools Manteca Unified
Middle Schools Manteca Unified
High Schools Manteca Unified
School District San Joaquin
Others
Senior Community No
Tax ID 210-500-30
Special Listing Condition None
Read Less

Bought with Non-MLS Office
GET MORE INFORMATION




