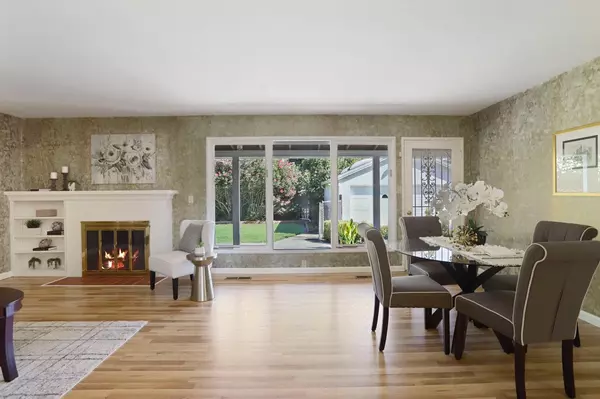For more information regarding the value of a property, please contact us for a free consultation.
1225 W Mariposa AVE Stockton, CA 95204
Want to know what your home might be worth? Contact us for a FREE valuation!

Our team is ready to help you sell your home for the highest possible price ASAP
Key Details
Property Type Single Family Home
Sub Type Single Family Residence
Listing Status Sold
Purchase Type For Sale
Square Footage 1,278 sqft
Price per Sqft $324
Subdivision Caldwell Village
MLS Listing ID 222093517
Sold Date 08/19/22
Bedrooms 3
Full Baths 1
HOA Y/N No
Originating Board MLS Metrolist
Year Built 1952
Lot Size 6,242 Sqft
Acres 0.1433
Property Description
Fantastic UOP area! Located on one of Stockton's finest streets with fabulous neighbors. Lovely curb appeal on this well maintained home. Meticulously loved and cared for by owner since 1968. Recently improved with new interior paint and flooring. Additional upgrades include Presidential roof, Central Heat/Air and plantation shutters. As you enter you will see the large living room with a beautiful view of the serene and private backyard. Original tile in the kitchen adds to the charm of this home. Hallway bathroom also boasts original tile-bright and cheery room with tub and separate shower stall. Nice sized bedrooms with plenty of closet/storage space. Vintage home with modern conveniences! Truly a beautiful home in one of Stockton's finest neighborhoods. Walking distance to UOP and The Miracle Mile. Make this classic beauty your home!
Location
State CA
County San Joaquin
Area 20701
Direction From Pershing Avenue, east on Mariposa. House is on your left.
Rooms
Living Room Other
Dining Room Space in Kitchen, Dining/Living Combo
Kitchen Tile Counter
Interior
Heating Central
Cooling Central
Flooring Laminate, Vinyl, Wood
Fireplaces Number 1
Fireplaces Type Living Room
Appliance Free Standing Gas Range
Laundry In Garage, Inside Area
Exterior
Parking Features Detached, Garage Facing Front
Garage Spaces 2.0
Fence Back Yard
Utilities Available Public
Roof Type Composition
Porch Front Porch
Private Pool No
Building
Lot Description Auto Sprinkler F&R, Landscape Back, Landscape Front
Story 1
Foundation Raised
Sewer In & Connected
Water Public
Schools
Elementary Schools Stockton Unified
Middle Schools Stockton Unified
High Schools Stockton Unified
School District San Joaquin
Others
Senior Community No
Tax ID 113-021-25
Special Listing Condition Successor Trustee Sale
Read Less

Bought with The Provencio Group
GET MORE INFORMATION




