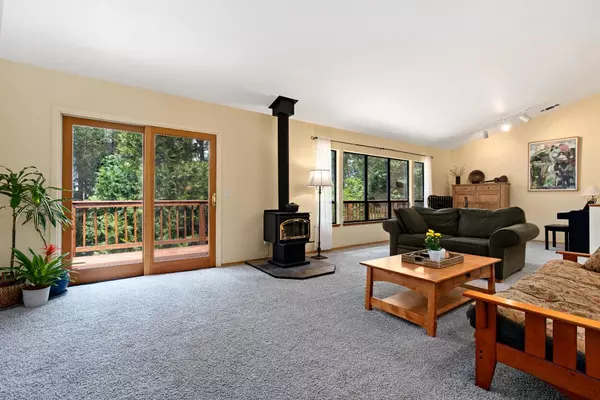For more information regarding the value of a property, please contact us for a free consultation.
11650 Forest View DR Nevada City, CA 95959
Want to know what your home might be worth? Contact us for a FREE valuation!

Our team is ready to help you sell your home for the highest possible price ASAP
Key Details
Property Type Single Family Home
Sub Type Single Family Residence
Listing Status Sold
Purchase Type For Sale
Square Footage 1,999 sqft
Price per Sqft $255
Subdivision Forest Knolls
MLS Listing ID 222064465
Sold Date 08/24/22
Bedrooms 3
Full Baths 3
HOA Y/N No
Originating Board MLS Metrolist
Year Built 1977
Lot Size 0.570 Acres
Acres 0.57
Property Description
You'll love the bird's nest'' view of the woods from the living room and bedrooms of this three bedroom, three bathroom house in the friendly Forest Knolls neighborhood of Banner Mountain. Close enough to Nevada City to pop in for dinner and a show, but far enough away to enjoy the quiet and nature that surrounds you. The upper level offers a great space to gather with friends around the wood stove and the lower level features built-in bookcases, a guest room and bathroom for weekend visitors to have their own space, and a spa to relax in as you watch the sunset through the trees. There's space to work from home in the study / office. Relax on the expansive back deck or entertain on the covered patio. The nearby trails offer options for walkers, bird watchers and friendly conversations when neighbors pass. A great home base for your Sierra explorations!
Location
State CA
County Nevada
Area 13106
Direction Banner Lava Cap Road to a left on Forest View, PIQ on Left.
Rooms
Master Bathroom Shower Stall(s)
Master Bedroom Closet, Outside Access
Living Room Cathedral/Vaulted, Deck Attached
Dining Room Formal Area
Kitchen Pantry Cabinet, Skylight(s), Laminate Counter
Interior
Heating Central, Wood Stove
Cooling Ceiling Fan(s)
Flooring Carpet, Tile, Vinyl
Fireplaces Number 1
Fireplaces Type Living Room, Wood Stove
Window Features Dual Pane Full,Window Screens
Appliance Free Standing Gas Oven, Free Standing Gas Range, Free Standing Refrigerator, Hood Over Range, Dishwasher, Disposal
Laundry Inside Area
Exterior
Parking Features Attached, Garage Facing Front, Uncovered Parking Space
Garage Spaces 2.0
Utilities Available Public, Electric, Natural Gas Connected
Roof Type Composition
Topography Lot Grade Varies,Lot Sloped
Street Surface Paved
Porch Front Porch, Uncovered Deck, Covered Patio
Private Pool No
Building
Lot Description Shape Regular
Story 2
Foundation Combination, Raised
Sewer Septic System
Water Public
Architectural Style Contemporary
Level or Stories Two
Schools
Elementary Schools Nevada City
Middle Schools Nevada City
High Schools Nevada Joint Union
School District Nevada
Others
Senior Community No
Tax ID 037-140-020-000
Special Listing Condition Other
Read Less

Bought with RE/MAX Gold
GET MORE INFORMATION




