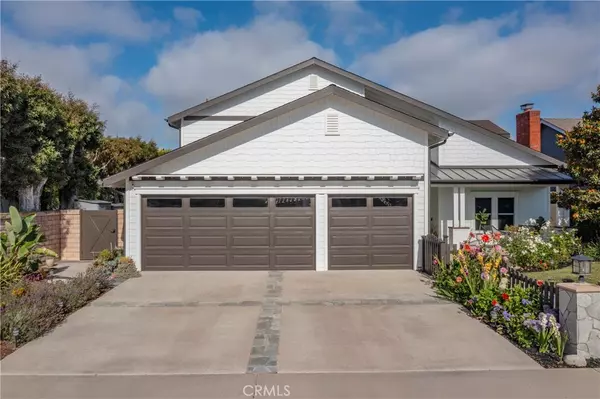For more information regarding the value of a property, please contact us for a free consultation.
17931 Wellbank LN Huntington Beach, CA 92649
Want to know what your home might be worth? Contact us for a FREE valuation!

Our team is ready to help you sell your home for the highest possible price ASAP
Key Details
Property Type Single Family Home
Sub Type Single Family Residence
Listing Status Sold
Purchase Type For Sale
Square Footage 2,637 sqft
Price per Sqft $682
Subdivision Landing (Lndg)
MLS Listing ID OC22138629
Sold Date 08/29/22
Bedrooms 4
Full Baths 3
Construction Status Updated/Remodeled,Turnkey
HOA Y/N No
Year Built 1975
Lot Size 6,651 Sqft
Property Description
Wake up in the morning to sunshine, blue skies, flowers, light ocean breeze, and a cup of coffee while sitting of the front porch of this beautifully remodeled & upgraded Plan 500 home in “The Landing”. There are so many recreation opportunities nearby… it is a short stroll or bike ride to Central Park, Equestrian Center, Sports Complex, Lake Huntington, Bolsa Chica Nature Preserve & more! World Class surfing, Huntington Harbour, the Downtown HB Pier/Resort Area, & Golf are only a few miles away… and the schools are top notch. The back yard of this home offers a resort lifestyle! There is a newer pool/spa, built-in BBQ, outdoor TV, and covered poolside bar! As you walk into the home there is a grand staircase in the foyer. It is a circular floorplan with the livingroom on the right side which looks out onto the front patio, the formal dining area looks out to the back yard, and leads to the kitchen which is open to the family room. Also downstairs is bedroom (with built-in wall bed) which can also be an office, full bath, and walk-in laundry room. Upstairs is a spacious master suite with large walk-in closet and luxury bath including separate tub & shower. The two additional bedrooms share a remodeled hall bath and there is also a homework station for a shared computer. The upgrades are too numerous to list, so be sure to see the Listing Supplement which includes details… Come take a look at this one if you are the type of person who enjoys an active lifestyle and wants a “move-in” ready home! Yes, we have a Walk-Thru 3D Tour, please look for the link/icon on whatever system you are using to view the listing.
Location
State CA
County Orange
Area 15 - West Huntington Beach
Rooms
Other Rooms Gazebo
Main Level Bedrooms 1
Interior
Interior Features Breakfast Bar, Ceiling Fan(s), Cathedral Ceiling(s), Separate/Formal Dining Room, Granite Counters, High Ceilings, Country Kitchen, Open Floorplan, Pantry, Pull Down Attic Stairs, Stone Counters, Recessed Lighting, Two Story Ceilings, Bedroom on Main Level, Primary Suite, Walk-In Pantry, Walk-In Closet(s)
Heating Central, Forced Air
Cooling None
Flooring Carpet, Tile, Wood
Fireplaces Type Family Room, See Remarks
Fireplace Yes
Appliance Dishwasher, Exhaust Fan, Disposal, Gas Oven, Gas Range, Gas Water Heater, Ice Maker, Microwave, Refrigerator, Range Hood, Water To Refrigerator
Laundry Inside, Laundry Room
Exterior
Exterior Feature Barbecue, Rain Gutters
Parking Features Door-Multi, Direct Access, Driveway, Garage Faces Front, Garage, Garage Door Opener
Garage Spaces 3.0
Garage Description 3.0
Fence Masonry
Pool Heated, Private
Community Features Curbs, Gutter(s), Horse Trails, Preserve/Public Land, Storm Drain(s), Street Lights, Suburban, Sidewalks, Park
Utilities Available Electricity Connected, Natural Gas Connected, Sewer Connected, Water Connected
View Y/N No
View None
Roof Type Shingle
Accessibility See Remarks
Porch Concrete, Covered, Deck, Front Porch, Open, Patio, Stone
Attached Garage Yes
Total Parking Spaces 3
Private Pool Yes
Building
Lot Description Front Yard, Garden, Sprinklers In Rear, Sprinklers In Front, Lawn, Near Park, Paved, Sprinklers Timer, Sprinkler System, Street Level, Yard
Story 2
Entry Level Two
Foundation Slab
Sewer Public Sewer
Water Public
Architectural Style Cape Cod
Level or Stories Two
Additional Building Gazebo
New Construction No
Construction Status Updated/Remodeled,Turnkey
Schools
Elementary Schools Hope View
Middle Schools Marine View
High Schools Huntington Beach
School District Huntington Beach Union High
Others
Senior Community No
Tax ID 16324216
Security Features Carbon Monoxide Detector(s),Smoke Detector(s)
Acceptable Financing Cash, Cash to New Loan, Relocation Property
Horse Feature Riding Trail
Listing Terms Cash, Cash to New Loan, Relocation Property
Financing Cash
Special Listing Condition Standard
Read Less

Bought with David Bittner • Anvil Real Estate
GET MORE INFORMATION




