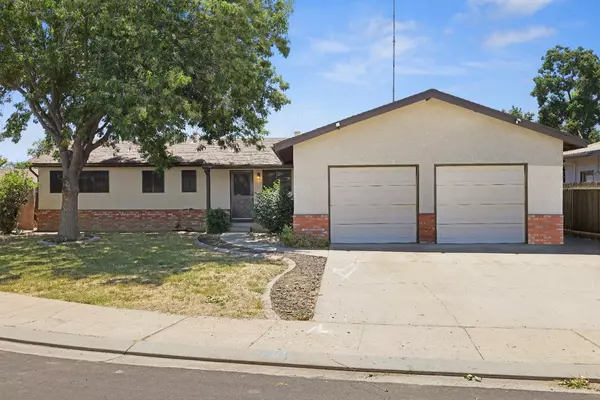For more information regarding the value of a property, please contact us for a free consultation.
5012 Lanewood CT Salida, CA 95368
Want to know what your home might be worth? Contact us for a FREE valuation!

Our team is ready to help you sell your home for the highest possible price ASAP
Key Details
Property Type Single Family Home
Sub Type Single Family Residence
Listing Status Sold
Purchase Type For Sale
Square Footage 1,250 sqft
Price per Sqft $300
MLS Listing ID 222088514
Sold Date 08/30/22
Bedrooms 3
Full Baths 2
HOA Y/N No
Originating Board MLS Metrolist
Year Built 1971
Lot Size 7,270 Sqft
Acres 0.1669
Property Description
This is a smart buy! Have your Realtor send you comps of the surrounding homes that have sold. This 3 bedroom/ 2 bath home sits in an established court of Salida on a large 7200 sq ft lot. Inside, the kitchen has been updated with a new white cabinet package and charming countertops. The layout is very comfortable. Most of the home is original and will need touches like a fresh coat of paint and new flooring. But I go back to my first comment- review the price that this home would have been listed at had it had all the bells and whistles and ask yourself- can I put in the sweat equity work to max out my value?
Location
State CA
County Stanislaus
Area 20110
Direction zinfindel to lanewood court
Rooms
Living Room Great Room
Dining Room Space in Kitchen
Kitchen Synthetic Counter
Interior
Heating Wall Furnace
Cooling Evaporative Cooler
Flooring Carpet, Linoleum
Fireplaces Number 1
Fireplaces Type Family Room
Laundry In Garage
Exterior
Parking Features Attached
Garage Spaces 2.0
Utilities Available Public
Roof Type Composition
Private Pool No
Building
Lot Description Cul-De-Sac
Story 1
Foundation Slab
Sewer Public Sewer
Water Meter on Site
Schools
Elementary Schools Salida Union
Middle Schools Salida Union
High Schools Modesto City
School District Stanislaus
Others
Senior Community No
Tax ID 135-005-029-000
Special Listing Condition Offer As Is
Read Less

Bought with Berkshire Hathaway HomeServices-Drysdale Properties
GET MORE INFORMATION




