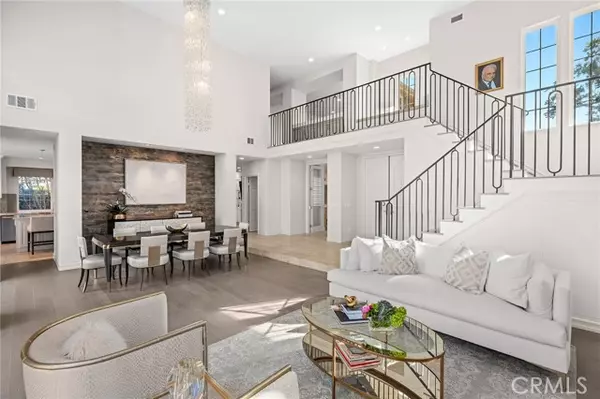For more information regarding the value of a property, please contact us for a free consultation.
73 Bridgeport Road Newport Coast, CA 92657
Want to know what your home might be worth? Contact us for a FREE valuation!

Our team is ready to help you sell your home for the highest possible price ASAP
Key Details
Property Type Single Family Home
Sub Type Detached
Listing Status Sold
Purchase Type For Sale
Square Footage 3,346 sqft
Price per Sqft $1,150
MLS Listing ID OC22128931
Sold Date 08/31/22
Style Detached
Bedrooms 4
Full Baths 4
Half Baths 1
Construction Status Turnkey,Updated/Remodeled
HOA Fees $172/mo
HOA Y/N Yes
Year Built 1995
Lot Size 6,630 Sqft
Acres 0.1522
Property Description
Situated behind the gates of The Pointe in Newport Coast sits 73 Bridgeport. This unique corner lot parcel offers generously sized living spaces, estate like frontage, and a private backyard offering privacy and tranquility. On the first level, guests will be greeted with soaring double vaulted ceilings in the foyer and formal spaces amplifying the homes grandeur and sophistication. The chefs kitchen is located towards the east end of the parcel allowing for an ample amount of natural light along with the family room & dining spaces in the next room over. The first of 4 bedroom suites is located in the first level along with the laundry room and direct access to the oversized 3 car garage. Upstairs one will find the remaining 2 secondary bedrooms, master suite and bonus area uniquely positioned to optimize functionality and everyday living. The property's interior was tastefully renovated to the highest degree of attention to detail and craftsmanship further exposing the desirability of this designer residence. Completing the home is direct access to world-class shopping, dining, award-winning schools, and a Pelican Hill resort just down the road.
Situated behind the gates of The Pointe in Newport Coast sits 73 Bridgeport. This unique corner lot parcel offers generously sized living spaces, estate like frontage, and a private backyard offering privacy and tranquility. On the first level, guests will be greeted with soaring double vaulted ceilings in the foyer and formal spaces amplifying the homes grandeur and sophistication. The chefs kitchen is located towards the east end of the parcel allowing for an ample amount of natural light along with the family room & dining spaces in the next room over. The first of 4 bedroom suites is located in the first level along with the laundry room and direct access to the oversized 3 car garage. Upstairs one will find the remaining 2 secondary bedrooms, master suite and bonus area uniquely positioned to optimize functionality and everyday living. The property's interior was tastefully renovated to the highest degree of attention to detail and craftsmanship further exposing the desirability of this designer residence. Completing the home is direct access to world-class shopping, dining, award-winning schools, and a Pelican Hill resort just down the road.
Location
State CA
County Orange
Area Oc - Newport Coast (92657)
Interior
Interior Features Balcony, Recessed Lighting, Stone Counters, Two Story Ceilings
Cooling Central Forced Air
Flooring Wood
Fireplaces Type FP in Family Room, FP in Living Room, FP in Master BR
Equipment Dishwasher, Disposal, Refrigerator, Freezer, Gas Oven, Barbecue
Appliance Dishwasher, Disposal, Refrigerator, Freezer, Gas Oven, Barbecue
Laundry Laundry Room
Exterior
Parking Features Direct Garage Access
Garage Spaces 3.0
Pool Association
Utilities Available Cable Available, Electricity Available, Natural Gas Available, Phone Available, Sewer Available, Water Available
View Neighborhood
Total Parking Spaces 6
Building
Lot Size Range 4000-7499 SF
Sewer Public Sewer
Water Public
Level or Stories 2 Story
Construction Status Turnkey,Updated/Remodeled
Others
Acceptable Financing Cash, Cash To New Loan
Listing Terms Cash, Cash To New Loan
Special Listing Condition Standard
Read Less

Bought with Paul Daftarian • Luxe Real Estate



