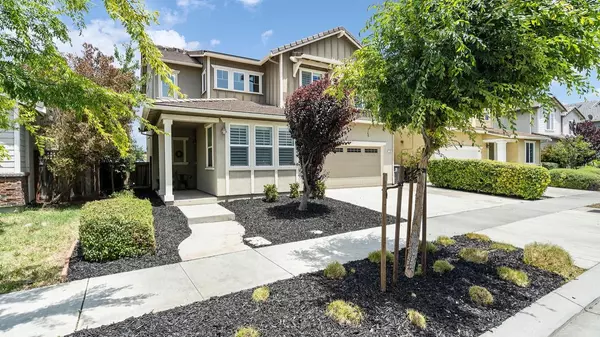For more information regarding the value of a property, please contact us for a free consultation.
1191 Navigator DR Lathrop, CA 95330
Want to know what your home might be worth? Contact us for a FREE valuation!

Our team is ready to help you sell your home for the highest possible price ASAP
Key Details
Property Type Single Family Home
Sub Type Single Family Residence
Listing Status Sold
Purchase Type For Sale
Square Footage 2,032 sqft
Price per Sqft $339
Subdivision Edgewater @ River Islands
MLS Listing ID 222073350
Sold Date 09/02/22
Bedrooms 3
Full Baths 2
HOA Y/N No
Originating Board MLS Metrolist
Year Built 2016
Lot Size 5,702 Sqft
Acres 0.1309
Property Description
Edgewater in River Islands releases the highly sought after Dunlin model. This exquisite home sits on a whopping lot with plenty of room for a pool, landscaped backyard, California room and the best part there is no rear neighbors! This home is situated one block away from the lake where you can launch your electric boat, bring your paddle boards or party islands and spend the entire day on your lake. This home has an office downstairs with French doors, which could easily be converted to a 4th bedroom should your family need the extra room. There is upgraded flooring throughout, water filtration system, plantation shutters, large kitchen with islands, slab counters, backsplash, stainless steel appliances and built-in media niche surrounding the fireplace in the family room. Over 2000 square feet of stunning location awaits your family.
Location
State CA
County San Joaquin
Area 20507
Direction Lakeside to Admiral to Navigator
Rooms
Master Bathroom Shower Stall(s), Double Sinks, Tub, Walk-In Closet, Window
Living Room Other
Dining Room Space in Kitchen
Kitchen Pantry Closet, Granite Counter, Slab Counter, Island, Kitchen/Family Combo
Interior
Heating Central, Gas
Cooling Central, MultiZone
Flooring Carpet, Laminate, Tile
Fireplaces Number 1
Fireplaces Type Family Room, Gas Piped
Equipment Water Filter System
Window Features Dual Pane Full,Window Coverings,Window Screens
Appliance Free Standing Gas Range, Gas Water Heater, Dishwasher, Disposal, Microwave, Tankless Water Heater
Laundry Upper Floor, Hookups Only, Inside Room
Exterior
Parking Features Attached
Garage Spaces 2.0
Fence Back Yard, Fenced, Wood, Masonry
Utilities Available Public
Roof Type Tile
Topography Level
Private Pool No
Building
Lot Description Curb(s)/Gutter(s), Street Lights, Landscape Back, Landscape Front, Low Maintenance
Story 2
Foundation Concrete, Slab
Builder Name DeNova
Sewer In & Connected
Water Meter on Site, Public
Schools
Elementary Schools Banta
Middle Schools Banta
High Schools Tracy Unified
School District San Joaquin
Others
Senior Community No
Tax ID 213-430-06
Special Listing Condition None
Read Less

Bought with eXp Realty of California Inc
GET MORE INFORMATION




