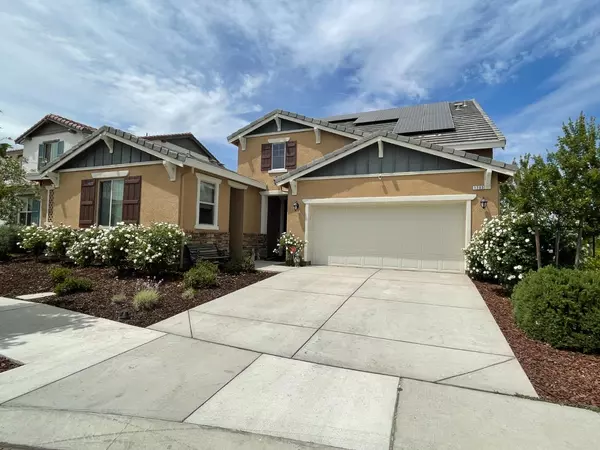For more information regarding the value of a property, please contact us for a free consultation.
1703 Harker CT Lathrop, CA 95330
Want to know what your home might be worth? Contact us for a FREE valuation!

Our team is ready to help you sell your home for the highest possible price ASAP
Key Details
Property Type Single Family Home
Sub Type Single Family Residence
Listing Status Sold
Purchase Type For Sale
Square Footage 3,131 sqft
Price per Sqft $258
MLS Listing ID 222096718
Sold Date 09/02/22
Bedrooms 5
Full Baths 4
HOA Y/N No
Originating Board MLS Metrolist
Year Built 2018
Lot Size 6,003 Sqft
Acres 0.1378
Property Description
This is one of the most coveted floor plans in River Island - Summer House 5-6 bedroom 4.5 bathrooms. This home Offers a LARGE kitchen island and granite counter-tops that's perfect for entertaining your family and guest. The storage in the laundry room is tremendous and pre-plumbed for you to add a sink if you desire. The Master bedroom is located downstairs and full bath that featured a large sunken tub and large shower. As you go up the stairs, you'll be entering the Large Loft that's perfect for Home office, Game room or even a Theater. Just out the back door is the California Room. Entertain or just relax next to your outdoor fireplace that is Prewired above for TV, Let us not forget the attached Suite that has its own private front entrance and features a full bath, sink, Cabinets and Mini fridge. SOLAR is OWNED, WATER SOFTENER, and So Much More. This Home is located near a park with walking trail that sends you straight to the park. Don't miss this gem of a house!
Location
State CA
County San Joaquin
Area 20507
Direction Lakeside to Silver Springs Way, left on Harker Court
Rooms
Master Bathroom Shower Stall(s), Double Sinks, Sunken Tub
Master Bedroom Ground Floor, Walk-In Closet
Living Room Great Room
Dining Room Dining/Living Combo
Kitchen Breakfast Area, Pantry Closet, Island, Island w/Sink
Interior
Heating Central
Cooling Central
Flooring Carpet, Wood
Fireplaces Number 2
Fireplaces Type See Remarks
Equipment Water Cond Equipment Owned, Water Filter System
Laundry Ground Floor, Inside Room
Exterior
Exterior Feature Fireplace
Parking Features Attached, Garage Facing Front
Garage Spaces 2.0
Utilities Available Public, Solar, Electric, Natural Gas Connected
Roof Type Tile
Porch Covered Patio
Private Pool No
Building
Lot Description Corner, Cul-De-Sac, Landscape Front, Low Maintenance
Story 2
Foundation Slab
Sewer In & Connected
Water Public
Schools
Elementary Schools Tracy Unified
Middle Schools Tracy Unified
High Schools Tracy Unified
School District San Joaquin
Others
Senior Community No
Tax ID 210-250-48
Special Listing Condition None
Read Less

Bought with Exit Realty Keystone
GET MORE INFORMATION




