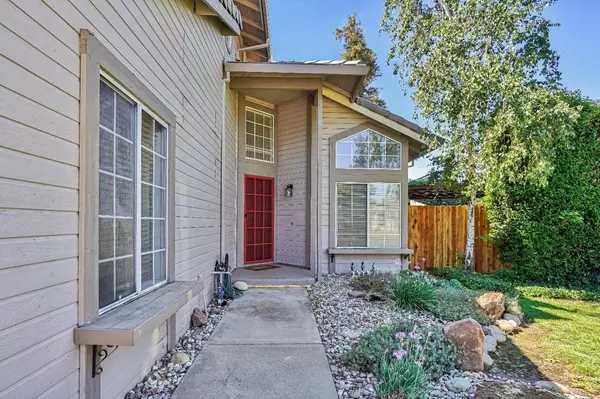For more information regarding the value of a property, please contact us for a free consultation.
710 Steep Rock CT Galt, CA 95632
Want to know what your home might be worth? Contact us for a FREE valuation!

Our team is ready to help you sell your home for the highest possible price ASAP
Key Details
Property Type Single Family Home
Sub Type Single Family Residence
Listing Status Sold
Purchase Type For Sale
Square Footage 1,624 sqft
Price per Sqft $307
Subdivision River Oaks
MLS Listing ID 222092293
Sold Date 09/08/22
Bedrooms 3
Full Baths 2
HOA Y/N No
Originating Board MLS Metrolist
Year Built 1990
Lot Size 10,267 Sqft
Acres 0.2357
Lot Dimensions 83x158x
Property Description
Huge Lot at the end of the Court. Nice 2 story Elliott Home in River Oaks neighborhood. Miles of Trails just down the street. Potential RV access and storage, room for a Pool and ADU! Freshly painted inside, new carpet upstairs and we are including the washer/dryer and refrigerator in the sale.
Location
State CA
County Sacramento
Area 10632
Direction From Twin Cities, Turn right onto Carillion Blvd Turn right onto Walnut Ave, Turn left at the 1st cross street onto Vintage Oak Ave, Turn left onto Rachel Dr, Turn left onto Cobble Hill Way, Turn right onto Steep Rock Ct
Rooms
Master Bathroom Closet, Shower Stall(s), Double Sinks, Soaking Tub
Master Bedroom Closet
Living Room Cathedral/Vaulted
Dining Room Dining/Living Combo
Kitchen Kitchen/Family Combo, Tile Counter
Interior
Heating Central
Cooling Ceiling Fan(s), Central
Flooring Carpet, Laminate, Vinyl
Fireplaces Number 1
Fireplaces Type Family Room, Wood Burning
Window Features Dual Pane Full
Appliance Free Standing Gas Range, Free Standing Refrigerator, Gas Water Heater, Dishwasher, Disposal, Microwave
Laundry Ground Floor, Washer Included, Inside Room
Exterior
Parking Features Attached, RV Access, RV Possible, Garage Door Opener, Garage Facing Front
Garage Spaces 2.0
Fence Back Yard
Utilities Available Cable Connected, DSL Available, Electric, Natural Gas Connected
Roof Type Tile
Topography Level
Street Surface Paved
Private Pool No
Building
Lot Description Auto Sprinkler F&R, Cul-De-Sac, Zero Lot Line
Story 2
Foundation Concrete, Slab
Builder Name Elliott Homes
Sewer In & Connected
Water Water District, Public
Schools
Elementary Schools Galt Joint Union
Middle Schools Galt Joint Union
High Schools Galt Joint Uhs
School District Sacramento
Others
Senior Community No
Tax ID 150-0450-053-0000
Special Listing Condition None
Read Less

Bought with PMZ Real Estate
GET MORE INFORMATION




