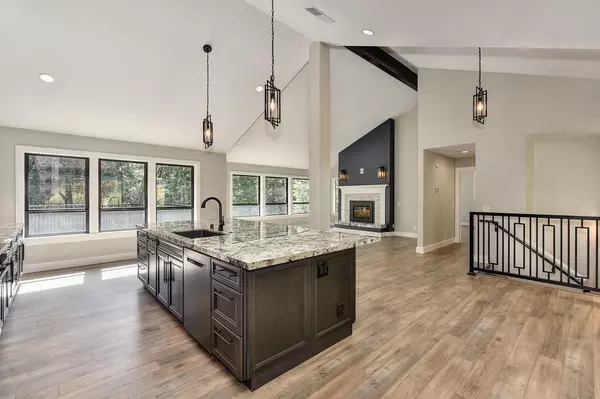For more information regarding the value of a property, please contact us for a free consultation.
11181 Golden WAY Nevada City, CA 95959
Want to know what your home might be worth? Contact us for a FREE valuation!

Our team is ready to help you sell your home for the highest possible price ASAP
Key Details
Property Type Single Family Home
Sub Type Single Family Residence
Listing Status Sold
Purchase Type For Sale
Square Footage 2,375 sqft
Price per Sqft $315
Subdivision Forest Knolls Estates
MLS Listing ID 222034592
Sold Date 09/16/22
Bedrooms 3
Full Baths 2
HOA Fees $37/ann
HOA Y/N Yes
Originating Board MLS Metrolist
Year Built 1983
Lot Size 1.500 Acres
Acres 1.5
Property Description
Refined Craftsman Remodeled to Perfection in one of Nevada City's best locations. Dream open concept floor plan abundant in Style & livability. Stunning Great Room w/Vaulted Ceiling & designer fireplace. Remarkable NEW Kitchen w/ black ss appliances, custom cabinetry, granite counters, Amazing entertainer's center island w/breakfast bar. Breakfast nook & Formal Dining area. All NEW Bathrooms! Exceptional Master Suite has vaulted ceiling, private deck, beautiful cabinetry, double sinks, Marble Shower, 2 closets. Downstairs has 2 generous bedrooms & new bathroom w/ double sink vanity & marble tub/shower.BONUS Family Room/Rec-Media Room or Office w/gas stove. Fantastic luxury waterproof wood floors. Designer hardware & light fixtures. Outstanding new decks w/ custom metal railings view private backyard. 5 minutes to historic Nevada City/Grass Valley. Hiking trail access. City water, natural gas & high speed internet. Compare to similarly priced homes that need 200k in updating!!!
Location
State CA
County Nevada
Area 13106
Direction Banner Lava Cap to Success Cross to Golden
Rooms
Master Bathroom Shower Stall(s), Double Sinks, Tile, Marble, Quartz, Window
Master Bedroom Balcony, Ground Floor, Outside Access
Living Room Cathedral/Vaulted, Deck Attached, Great Room
Dining Room Dining/Living Combo
Kitchen Pantry Cabinet, Granite Counter, Slab Counter, Island w/Sink, Kitchen/Family Combo
Interior
Interior Features Cathedral Ceiling
Heating Central, Propane Stove, Fireplace(s)
Cooling Central
Flooring Tile, Wood
Fireplaces Number 2
Fireplaces Type Living Room, Family Room, Gas Log
Appliance Free Standing Gas Range, Free Standing Refrigerator, Hood Over Range, Dishwasher
Laundry Cabinets, Sink, Inside Room
Exterior
Exterior Feature Fireplace
Parking Features Attached, RV Access, Uncovered Parking Spaces 2+
Garage Spaces 2.0
Utilities Available Cable Available, Public, Underground Utilities, Internet Available, Natural Gas Connected
Amenities Available Trails
View Forest
Roof Type Composition
Topography Downslope,Level,Trees Many
Street Surface Paved
Accessibility AccessibleApproachwithRamp
Handicap Access AccessibleApproachwithRamp
Porch Front Porch, Uncovered Deck
Private Pool No
Building
Lot Description Landscape Front, Low Maintenance
Story 2
Foundation Raised
Sewer Septic System
Water Meter on Site
Architectural Style Contemporary, Craftsman
Level or Stories Two
Schools
Elementary Schools Nevada City
Middle Schools Nevada City
High Schools Nevada Joint Union
School District Nevada
Others
Senior Community No
Tax ID 037-400-015-000
Special Listing Condition None
Pets Allowed Yes
Read Less

Bought with eXp Realty of California Inc.
GET MORE INFORMATION




