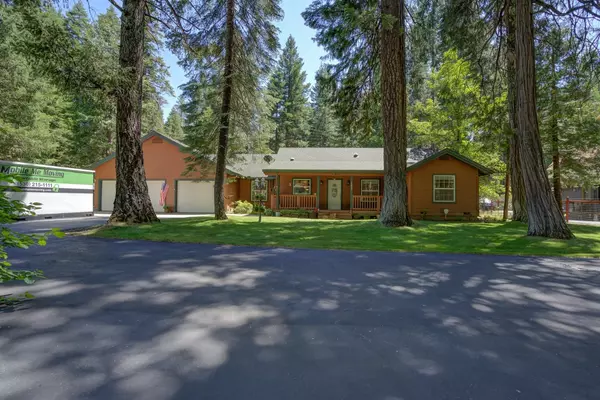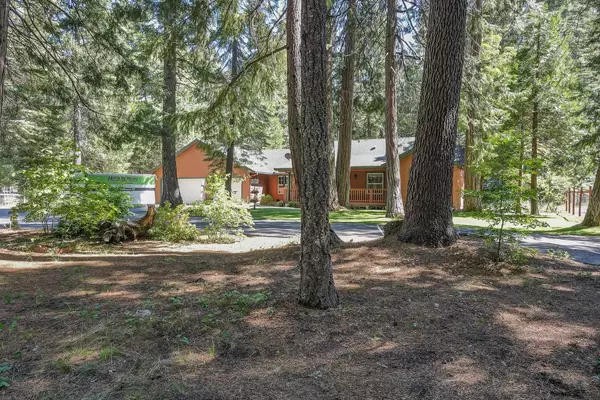For more information regarding the value of a property, please contact us for a free consultation.
35695 Corinthians WAY Shingletown, CA 96088
Want to know what your home might be worth? Contact us for a FREE valuation!

Our team is ready to help you sell your home for the highest possible price ASAP
Key Details
Property Type Single Family Home
Sub Type Single Family Residence
Listing Status Sold
Purchase Type For Sale
Square Footage 1,740 sqft
Price per Sqft $218
MLS Listing ID 222101677
Sold Date 09/19/22
Bedrooms 4
Full Baths 2
HOA Y/N No
Originating Board MLS Metrolist
Year Built 2004
Lot Size 1.010 Acres
Acres 1.01
Property Description
Harcourts Luxury Live Auction - Bidding to start from $250,000 - Auction Date: 12:00pm August 18, 2022. Submit pre-emptive offer to stop auction - Financed or Cash. Seller has nominated a reserve that must be met in order for the sale to take place. All buyers and financing options welcome. No buyer premium or additional fees. All disclosures and reports available at: https://liveauction.link/35695Corinthians. This well-maintained home sitting on an acre of beautiful California Cedar Forests. Skylights and large windows welcome in the sunlight. Large living room with raised ceilings and gas stove. Inviting kitchen with lots of cabinets, and an island. The main suite has raised ceilings, a large walk in closet and French doors leading to the den. The master bathroom has a jetted tub, and dual sinks. A few minutes to hiking, riding trails, camping, fishing, & boating. If you are looking for some land and a cozy home, in a quiet peaceful neighborhood,
Location
State CA
County Shasta
Area Shasta County
Direction From HWY 44 left onto Lake McCumber Raod, right on Ritts Mill Road, right on Thatcher Mill Road, right on Mountain Meadow Road, left on Pharisee Drive, then right on Corinthians Way
Rooms
Master Bathroom Shower Stall(s), Double Sinks, Jetted Tub
Master Bedroom Walk-In Closet
Living Room View
Dining Room Dining/Family Combo
Kitchen Other Counter, Skylight(s), Island w/Sink, Synthetic Counter
Interior
Interior Features Skylight(s), Skylight Tube
Heating Central, Propane Stove, Wood Stove
Cooling Central
Flooring Laminate, Wood
Fireplaces Number 3
Fireplaces Type Wood Burning, Free Standing, Gas Piped
Laundry Inside Room
Exterior
Parking Features Attached, RV Storage, Garage Facing Front
Garage Spaces 3.0
Fence Full
Utilities Available Public, Electric, Natural Gas Connected
View Woods
Roof Type Composition
Topography Forest,Lot Sloped,Trees Many
Street Surface Asphalt
Porch Front Porch
Private Pool No
Building
Lot Description Shape Regular
Story 1
Foundation Raised
Sewer Septic System
Water Water District
Architectural Style Ranch
Schools
Elementary Schools Other
Middle Schools Other
High Schools Other
School District Other
Others
Senior Community No
Tax ID 701-320-006-000
Special Listing Condition Auction
Read Less

Bought with Non-MLS Office



