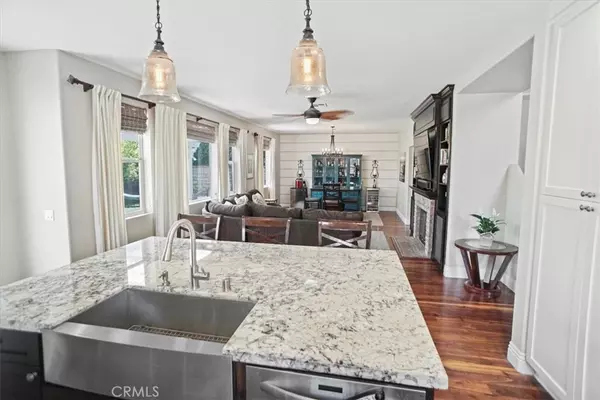For more information regarding the value of a property, please contact us for a free consultation.
23032 Lowridge PL Saugus, CA 91390
Want to know what your home might be worth? Contact us for a FREE valuation!

Our team is ready to help you sell your home for the highest possible price ASAP
Key Details
Property Type Single Family Home
Sub Type Single Family Residence
Listing Status Sold
Purchase Type For Sale
Square Footage 2,841 sqft
Price per Sqft $306
Subdivision Summer Moon (Summ)
MLS Listing ID SR22113835
Sold Date 09/16/22
Bedrooms 4
Full Baths 3
Condo Fees $180
HOA Fees $180/mo
HOA Y/N Yes
Year Built 1999
Lot Size 5,266 Sqft
Property Description
Beautifully Upgraded and Open Floor Plan with 4 spacious Bedrooms including master suite, plus private upstairs office (could be 5th bedroom) - NO MELLO ROOS - This MOVE IN READY HOME hosts many amazing features and offers endless possibilities. As you arrive at the front door you will notice a private front patio perfect for enjoying morning coffee or evening wine while watching beautiful sunsets. Enter the property over beautiful walnut hardwood floors and immediately you are greeted by the private living room area with French doors with privacy shades, which lead to that private front patio. Next is the expansive dining room with vaulted ceilings and view of the sweeping staircase is perfect for formal entertaining. Enter the completely remodeled chef's kitchen with granite counters, tile backsplash, Kitchen Aid stainless appliances including 6 burner chef-grade cook top, hood, and filtered water pot filler, stainless dishwasher. Large kitchen island with breakfast bar and room for 3 barstools. Enter the Super bonus family room with cozy wood burning fireplace and mantel with built-in media center. Extended family room area is perfect for entertaining, dart board, game night activities. Step outside to a well landscaped, Private backyard and side yard perfect for vegetable garden, dog run, etc. Up the sweeping stairway are 3 generous bedrooms and a private office with street views and open to vaulted ceiling over dining/living room. Other features include whole house Puronics water filtration system, tankless water heater, newer AC unit (2017) HOA Community amenities include a private gated (keycard access) park with basketball court, picnic table. Additional nearby park is open for dogs. Great schools, close to riding and walking trails/parks, and close to Starbucks, shopping.
Location
State CA
County Los Angeles
Area Copn - Copper Hill North
Zoning SCUR2
Rooms
Main Level Bedrooms 1
Interior
Interior Features Breakfast Bar, Ceiling Fan(s), Cathedral Ceiling(s), Separate/Formal Dining Room, Open Floorplan, Recessed Lighting, Bedroom on Main Level, Jack and Jill Bath, Primary Suite, Walk-In Closet(s)
Heating Central, Natural Gas
Cooling Central Air
Flooring Wood
Fireplaces Type Family Room, Gas Starter, Wood Burning
Fireplace Yes
Appliance 6 Burner Stove, Convection Oven, Dishwasher, Range Hood, Tankless Water Heater
Laundry Inside, Laundry Room
Exterior
Parking Features Door-Single, Driveway, Garage, Garage Door Opener
Garage Spaces 2.0
Garage Description 2.0
Fence Block
Pool None
Community Features Suburban
Utilities Available Electricity Connected, Natural Gas Connected, Sewer Connected
Amenities Available Pets Allowed
View Y/N Yes
View City Lights, Mountain(s), Neighborhood, Valley
Roof Type Concrete,Shake
Porch Concrete
Attached Garage Yes
Total Parking Spaces 2
Private Pool No
Building
Lot Description Corner Lot, Greenbelt, Sprinklers In Rear, Sprinklers In Front
Story 2
Entry Level Two
Foundation Slab
Sewer Public Sewer
Water Public
Level or Stories Two
New Construction No
Schools
Elementary Schools Mountain View
Middle Schools Rio Norte
High Schools Valencia
School District William S. Hart Union
Others
HOA Name Summer Moon
Senior Community No
Tax ID 3244113044
Acceptable Financing Cash, Cash to New Loan, Conventional
Listing Terms Cash, Cash to New Loan, Conventional
Financing Conventional
Special Listing Condition Standard
Read Less

Bought with Mary Jane Spangenberg • VIP Realty Group



