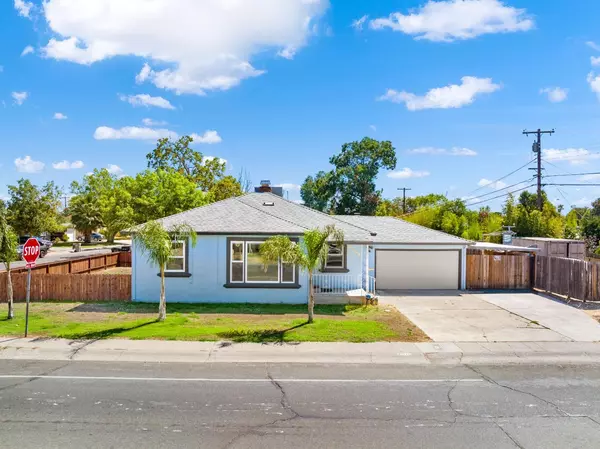For more information regarding the value of a property, please contact us for a free consultation.
6190 Jansen DR Sacramento, CA 95824
Want to know what your home might be worth? Contact us for a FREE valuation!

Our team is ready to help you sell your home for the highest possible price ASAP
Key Details
Property Type Single Family Home
Sub Type Single Family Residence
Listing Status Sold
Purchase Type For Sale
Square Footage 1,108 sqft
Price per Sqft $324
Subdivision Fruitridge Manor 03
MLS Listing ID 222105192
Sold Date 09/20/22
Bedrooms 3
Full Baths 1
HOA Y/N No
Originating Board MLS Metrolist
Year Built 1947
Lot Size 7,405 Sqft
Acres 0.17
Property Description
Welcome home to the heart of Sacramento. This 3 Bedroom 1 Bath home features a Large Corner Lot with Boat Storage, a Freight Cargo Container and RV Access. The Floorplan is an Open Concept between the Family Room and Kitchen. Upgraded Features include. New Comp Roof, Dual Pane Windows, New Copper Piping, Water Heater, Central Heat and Air, Kitchen with Granite countertops, stainless appliances and painted cabinets. The Bath has been updated with a new vanity and tile. This large lot features RV Access that is open to 2 different gate areas, Covered Carport, & Storage container behind RV Access. This home is in the perfect location to many parks, shopping, eateries, schools & colleges!
Location
State CA
County Sacramento
Area 10824
Direction From 65th Street, west on Jansen Drive to #6190.
Rooms
Master Bedroom Closet, Ground Floor
Living Room Great Room
Dining Room Dining/Family Combo
Kitchen Granite Counter
Interior
Heating Central, Fireplace Insert
Cooling Central
Flooring Carpet, Tile, Wood
Fireplaces Number 1
Fireplaces Type Insert, Living Room, Wood Burning
Appliance Free Standing Gas Range, Gas Water Heater, Dishwasher, Disposal, Microwave, Self/Cont Clean Oven
Laundry Sink, Electric, Ground Floor, In Garage
Exterior
Parking Features Attached, Boat Storage, RV Access, RV Storage, Garage Door Opener, Garage Facing Front
Garage Spaces 2.0
Fence Back Yard, Wood, Other
Utilities Available Cable Available, Public, Electric, Internet Available, Natural Gas Connected
Roof Type Composition
Topography Level
Street Surface Paved
Porch Uncovered Deck, Covered Patio
Private Pool No
Building
Lot Description Corner, Shape Regular, Street Lights, Low Maintenance
Story 1
Foundation Raised
Sewer In & Connected, Public Sewer
Water Meter on Site, Water District, Public
Architectural Style Ranch
Schools
Elementary Schools Sacramento Unified
Middle Schools Sacramento Unified
High Schools Sacramento Unified
School District Sacramento
Others
Senior Community No
Tax ID 027-0108-001-0000
Special Listing Condition None
Read Less

Bought with Keller Williams Realty



