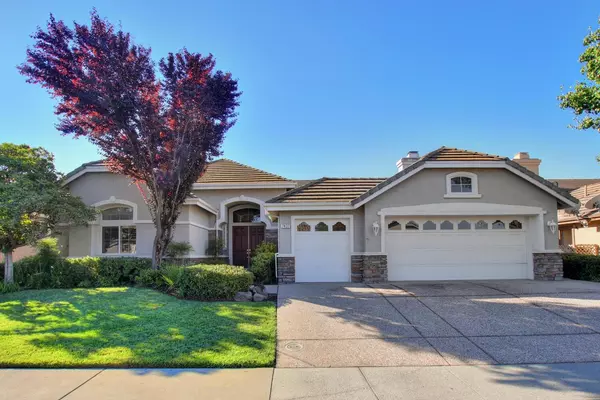For more information regarding the value of a property, please contact us for a free consultation.
7437 Goose Meadows WAY Roseville, CA 95747
Want to know what your home might be worth? Contact us for a FREE valuation!

Our team is ready to help you sell your home for the highest possible price ASAP
Key Details
Property Type Single Family Home
Sub Type Single Family Residence
Listing Status Sold
Purchase Type For Sale
Square Footage 2,287 sqft
Price per Sqft $288
Subdivision Sun City Roseville
MLS Listing ID 222114269
Sold Date 10/04/22
Bedrooms 3
Full Baths 2
HOA Fees $187/qua
HOA Y/N Yes
Originating Board MLS Metrolist
Year Built 1995
Lot Size 7,322 Sqft
Acres 0.1681
Property Description
Prime location in Sun City Roseville! This very desireable Delta Breeze floorplan backs up to beautiful open sapce! Peace, tranquility, birds! Calming open space to enjoy off your back patio without the worry of golf balls hitting your fabulous new home! View out many of the windows of this wonderful home for you to enjoy year round! This stunning home features 3 bedrooms, 3 bathrooms and a 3 car garage! Room for your golf cart with electric charging station capability! Indoor laundry room complete with washer, dryer, cabinets and sink!! Very nice open floorplan! Master bedroom has convenient outside access to the patio! Come and view this fantastic home and make it yours!
Location
State CA
County Placer
Area 12747
Direction From Hwy 65, take Blue Oaks Exit, left onto Del Webb, right onto Goose Meadows to property on left
Rooms
Master Bathroom Closet, Shower Stall(s), Double Sinks, Sunken Tub, Walk-In Closet
Master Bedroom Outside Access
Living Room View
Dining Room Formal Area
Kitchen Breakfast Area, Island, Stone Counter, Kitchen/Family Combo
Interior
Interior Features Skylight(s)
Heating Central, Fireplace(s)
Cooling Ceiling Fan(s), Central
Flooring Carpet, Linoleum, Wood
Fireplaces Number 1
Fireplaces Type Family Room
Appliance Built-In Gas Range, Dishwasher, Disposal, Double Oven
Laundry Cabinets, Dryer Included, Sink, Washer Included, Inside Room
Exterior
Parking Features 1/2 Car Space, Attached, Garage Door Opener, Garage Facing Front, Golf Cart
Garage Spaces 2.0
Fence Metal, Wood, Full
Pool Built-In, Common Facility
Utilities Available Public
Amenities Available Playground, Pool, Clubhouse, Putting Green(s), Rec Room w/Fireplace, Recreation Facilities, Exercise Room, Golf Course, Tennis Courts, Greenbelt, Trails, Park
View Pasture
Roof Type Tile
Topography Level
Street Surface Paved
Porch Covered Patio
Private Pool Yes
Building
Lot Description Greenbelt, Landscape Back, Landscape Front
Story 1
Foundation Slab
Sewer Public Sewer
Water Public
Architectural Style Cape Cod
Level or Stories One
Schools
Elementary Schools Roseville City
Middle Schools Roseville City
High Schools Roseville Joint
School District Placer
Others
HOA Fee Include MaintenanceGrounds, Pool
Senior Community Yes
Restrictions Age Restrictions
Tax ID 479-030-010-000
Special Listing Condition None
Pets Allowed Yes
Read Less

Bought with HomeSmart ICARE Realty
GET MORE INFORMATION




