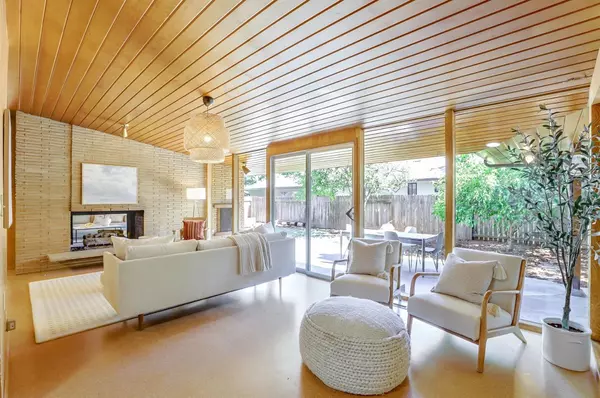For more information regarding the value of a property, please contact us for a free consultation.
380 Messina DR Sacramento, CA 95819
Want to know what your home might be worth? Contact us for a FREE valuation!

Our team is ready to help you sell your home for the highest possible price ASAP
Key Details
Property Type Single Family Home
Sub Type Single Family Residence
Listing Status Sold
Purchase Type For Sale
Square Footage 1,677 sqft
Price per Sqft $466
Subdivision Orchard Terrace 02
MLS Listing ID 222110353
Sold Date 09/22/22
Bedrooms 3
Full Baths 2
HOA Y/N No
Originating Board MLS Metrolist
Year Built 1957
Lot Size 8,398 Sqft
Acres 0.1928
Property Description
Take a step back in time with this mid-century time warp in River Park! Featuring TONS of character and vintage charm, an ideal location, and massive windows and doors that provide great natural light and a view of the backyard from most of the house, this is one you don't want to miss! Inside you'll find vaulted ceilings, multiple living spaces separated by a huge double-sided fireplace, large bedrooms, cork floors, mid century style tile and light fixtures, a great layout that's ideal for indoor-outdoor living, and lots of storage space. The large corner lot includes abundant yard space, mature citrus trees, a side yard that could be captured to enlarge the backyard, and a large 2-car garage. This MCM / mid-century modern gem is located in the highly desirable Orchard Terrace subdivision of River Park, close to IB accredited Caleb Greenwood Elementary School, Glen Hall Park, Sac State, the American River Parkway, downtown Sacramento and more.
Location
State CA
County Sacramento
Area 10819
Direction Sandburg to Messina
Rooms
Family Room Cathedral/Vaulted
Master Bathroom Shower Stall(s), Tile, Window
Living Room Cathedral/Vaulted, Great Room
Dining Room Dining/Living Combo, Formal Area
Kitchen Skylight(s), Tile Counter
Interior
Interior Features Skylight(s), Skylight Tube
Heating Central
Cooling Central, Whole House Fan
Flooring Cork, Tile
Fireplaces Number 1
Fireplaces Type Living Room, Double Sided, Family Room
Window Features Dual Pane Partial
Laundry In Garage
Exterior
Parking Features Attached, RV Possible
Garage Spaces 2.0
Fence Back Yard
Utilities Available Public, Electric, Natural Gas Connected
Roof Type Shake
Porch Covered Patio, Uncovered Patio
Private Pool No
Building
Lot Description Corner
Story 1
Foundation Raised
Sewer In & Connected
Water Public
Architectural Style Mid-Century
Schools
Elementary Schools Sacramento Unified
Middle Schools Sacramento Unified
High Schools Sacramento Unified
School District Sacramento
Others
Senior Community No
Tax ID 005-0192-001-0000
Special Listing Condition None
Read Less

Bought with Lyon RE Fair Oaks
GET MORE INFORMATION




