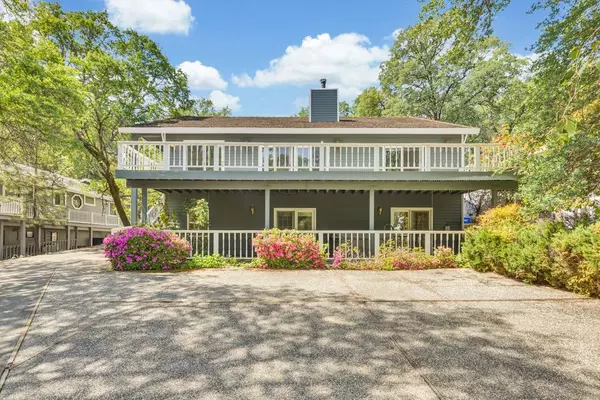For more information regarding the value of a property, please contact us for a free consultation.
11725 Lakeshore S DR Auburn, CA 95602
Want to know what your home might be worth? Contact us for a FREE valuation!

Our team is ready to help you sell your home for the highest possible price ASAP
Key Details
Property Type Single Family Home
Sub Type Single Family Residence
Listing Status Sold
Purchase Type For Sale
Square Footage 2,916 sqft
Price per Sqft $253
Subdivision Lake Of The Pines
MLS Listing ID 222033688
Sold Date 09/26/22
Bedrooms 3
Full Baths 3
HOA Fees $261/mo
HOA Y/N Yes
Originating Board MLS Metrolist
Year Built 1989
Lot Size 0.510 Acres
Acres 0.51
Property Description
Beautiful course side home in gated Lake of the Pines. Located across the street from the lake on 0.51 acres backing to the 9th fairway, this 3-4 BD, 3.5 BA home is the perfect getaway retreat. Enter on a long driveway lined with trees to an inviting home featuring a lower level with 2 spacious bedrooms off a covered patio with spa, wine storage closet and a light filled main level with large living room, formal dining room, cozy wood burning stove, new carpet, office (4th BD potential) and an open kitchen with granite countertops, white cabinetry, double oven and wine rack. Master suite with sitting room, his and hers walk-in closets plus his and hers bathrooms. Enjoy sunrises from the main level deck or watch the sunset over the golf course from the backyard under the shade of natural oaks. Horseshoe pit, darling playhouse, 3 car garage and fresh exterior paint. Community park, lake, clubhouse, social activities and more.
Location
State CA
County Placer
Area 13115
Direction Hwy 49 north, right on Combie, continue on Magnolia, right on Lakeshore N, right on Torrey Pines, left on Lakeshore S.
Rooms
Master Bathroom Bidet, Shower Stall(s), Double Sinks, Granite, Jetted Tub, Tile, Walk-In Closet 2+, Window
Master Bedroom Outside Access, Sitting Area
Living Room Cathedral/Vaulted, Deck Attached, View
Dining Room Formal Room
Kitchen Pantry Closet, Granite Counter
Interior
Interior Features Cathedral Ceiling
Heating Propane, Central, MultiZone
Cooling Ceiling Fan(s), Central, MultiZone
Flooring Carpet, Laminate, Tile
Fireplaces Number 1
Fireplaces Type Living Room, Wood Stove
Window Features Dual Pane Full
Appliance Built-In Electric Oven, Gas Cook Top, Gas Water Heater, Compactor, Dishwasher, Disposal, Double Oven
Laundry Cabinets, Laundry Closet
Exterior
Exterior Feature Balcony
Parking Features Attached, Restrictions, Garage Door Opener, Garage Facing Side, Guest Parking Available, Interior Access
Garage Spaces 3.0
Fence None
Pool Common Facility
Utilities Available Cable Available, Propane Tank Leased, Underground Utilities, Internet Available
Amenities Available Pool, Clubhouse, Recreation Facilities, Golf Course, Tennis Courts, Park, Other
View Golf Course, Lake
Roof Type Composition
Topography Lot Grade Varies
Street Surface Paved
Porch Uncovered Deck, Covered Patio
Private Pool Yes
Building
Lot Description Auto Sprinkler F&R, Close to Clubhouse, Gated Community, Landscape Back, Landscape Front
Story 2
Foundation Combination, Raised, Slab
Sewer In & Connected
Water Public
Schools
Elementary Schools Pleasant Ridge
Middle Schools Pleasant Ridge
High Schools Nevada Joint Union
School District Nevada
Others
HOA Fee Include Security, Other
Senior Community No
Tax ID 021-510-026-000
Special Listing Condition None
Pets Allowed Yes
Read Less

Bought with eXp Realty of California, Inc.
GET MORE INFORMATION




