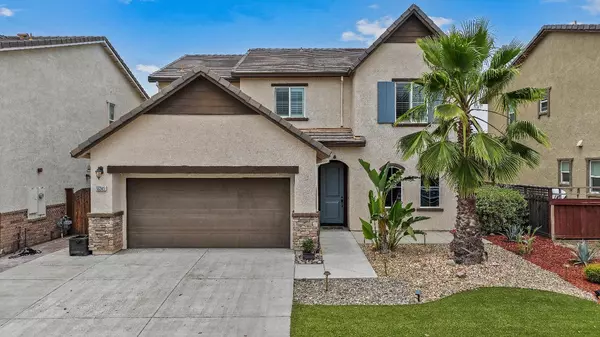For more information regarding the value of a property, please contact us for a free consultation.
18245 Parkside CT Lathrop, CA 95330
Want to know what your home might be worth? Contact us for a FREE valuation!

Our team is ready to help you sell your home for the highest possible price ASAP
Key Details
Property Type Single Family Home
Sub Type Single Family Residence
Listing Status Sold
Purchase Type For Sale
Square Footage 2,800 sqft
Price per Sqft $271
MLS Listing ID 222077814
Sold Date 09/29/22
Bedrooms 5
Full Baths 3
HOA Y/N No
Originating Board MLS Metrolist
Year Built 2014
Lot Size 5,201 Sqft
Acres 0.1194
Lot Dimensions 5,202 sf
Property Description
Beautiful River Islands home in cul-de-sac with 3-car, solar system (paid for) has 15 panels, plantation shutters, water resistant LVP downstairs, water filtration & R/O drinking water system, tankless WH, kitchen features slab granite counters, new stainless appliances, 5-burner gas stove, new m/w, built-in fridge stays, huge island with 1-bay SS sink, breakfast bar & pendant lighting, dining area has extended cabinetry, built-in desk & lighted C/F, living room has 5 Bose surround sound speakers & lighted C/F, 5 true bedrooms with 1 BR down, master includes barn door to bath, 2 walk-in closets, 2 sinks, tub, stall shower & tile floor, upstairs laundry has gas dryer hookup, cabinets & W&D stay, finished & painted 3-car tandem garage with opener, front has drought-friendly artificial grass, backyard features paver patio with aluminum cover, artificial grass, fan palm tree & ground lighting. Sharp home.
Location
State CA
County San Joaquin
Area 20507
Direction River Islands Pkwy > Somerston Pkwy (LT) > Academy Dr (LT) > Commercial St (RT) > Berkshire Dr (LT) > Parkside Dr (LT)
Rooms
Master Bathroom Shower Stall(s), Double Sinks, Tub
Master Bedroom Walk-In Closet 2+
Living Room Other
Dining Room Breakfast Nook
Kitchen Granite Counter, Slab Counter, Island w/Sink
Interior
Heating Central
Cooling Central
Flooring Carpet, Tile, Vinyl
Equipment Water Cond Equipment Owned
Window Features Dual Pane Full
Appliance Free Standing Refrigerator, Built-In Gas Oven, Dishwasher, Disposal, Microwave
Laundry Dryer Included, Gas Hook-Up, Upper Floor, Washer Included
Exterior
Parking Features Attached, Garage Door Opener, Garage Facing Front
Garage Spaces 3.0
Fence Wood
Utilities Available Cable Connected, Public, Internet Available, Natural Gas Connected
Roof Type Tile
Topography Level
Street Surface Asphalt
Porch Covered Patio
Private Pool No
Building
Lot Description Cul-De-Sac, Landscape Back, Landscape Front
Story 2
Foundation Concrete, Slab
Sewer In & Connected, Public Sewer
Water Meter on Site, Public
Architectural Style Contemporary
Schools
Elementary Schools Banta
Middle Schools Banta
High Schools Tracy Unified
School District San Joaquin
Others
Senior Community No
Tax ID 213-380-11
Special Listing Condition None
Read Less

Bought with Redfin Corporation
GET MORE INFORMATION




