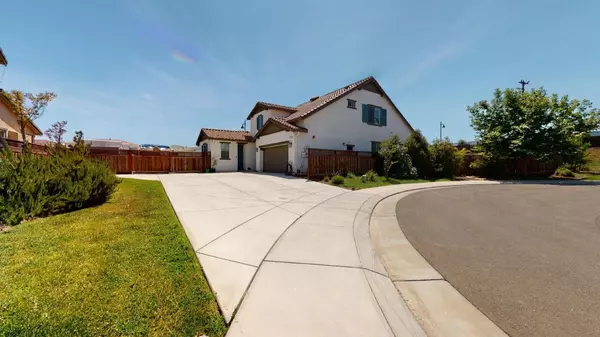For more information regarding the value of a property, please contact us for a free consultation.
1842 Branson CT Lathrop, CA 95330
Want to know what your home might be worth? Contact us for a FREE valuation!

Our team is ready to help you sell your home for the highest possible price ASAP
Key Details
Property Type Single Family Home
Sub Type Single Family Residence
Listing Status Sold
Purchase Type For Sale
Square Footage 3,134 sqft
Price per Sqft $322
MLS Listing ID 222067232
Sold Date 09/30/22
Bedrooms 5
Full Baths 4
HOA Y/N No
Originating Board MLS Metrolist
Year Built 2018
Lot Size 0.322 Acres
Acres 0.3225
Property Description
River Islands Resort living at it's finest! Stunning home on more than a 14,000 square foot lot plus huge easement in a cul-de sac. No neighbors behind house for complete private backyard. Cul-de-sac entrance perfect for parties and entertaining! Bistro lighting. Pool has swim up bar area next to pool. Stunning sunsets! Approved for backyard expansion if desired. All drip watering system and low maintenance yard. Dog run. 20'x 30'RV access and large driveway can easily fit 4 or 5 cars. In-law suite with kitchenette and private entrance. Can be used as a rental! Paid solar! Whole house fan. Large glass sliding doors lead to California room with gas fireplace. Main suite downstairs plus 3 other bedrooms. Loft upstairs with surround sound makes a perfect cinema room! Also, 1 large bedroom and bathroom upstairs. Welcome Home!
Location
State CA
County San Joaquin
Area 20507
Direction River Islands Pkwy to Imperial,1st circle exit Marina to Silver Springs to Branson.
Rooms
Living Room Deck Attached
Dining Room Dining/Family Combo
Kitchen Pantry Closet, Granite Counter, Island, Island w/Sink
Interior
Heating Central, Fireplace(s)
Cooling Ceiling Fan(s), Central
Flooring Carpet, Laminate
Fireplaces Number 2
Fireplaces Type Family Room
Equipment Water Cond Equipment Owned
Appliance Built-In Electric Oven, Gas Cook Top, Built-In Gas Range, Gas Water Heater, Dishwasher, Disposal, Microwave, Tankless Water Heater
Laundry Cabinets, Sink, Electric, Gas Hook-Up, Inside Room
Exterior
Parking Features Attached, RV Access
Garage Spaces 2.0
Fence Back Yard, Fenced, Full
Pool Built-In, Gunite Construction
Utilities Available Cable Available, Cable Connected, Public, Natural Gas Connected
Roof Type Tile
Topography Lot Grade Varies
Private Pool Yes
Building
Lot Description Auto Sprinkler F&R, Cul-De-Sac, Curb(s)/Gutter(s)
Story 2
Foundation Concrete
Sewer In & Connected
Water Meter on Site, Public
Architectural Style Contemporary
Level or Stories Two
Schools
Elementary Schools Banta
Middle Schools Banta
High Schools Tracy Unified
School District San Joaquin
Others
Senior Community No
Tax ID 210-250-63
Special Listing Condition None
Read Less

Bought with Realty ONE Group Zoom
GET MORE INFORMATION




