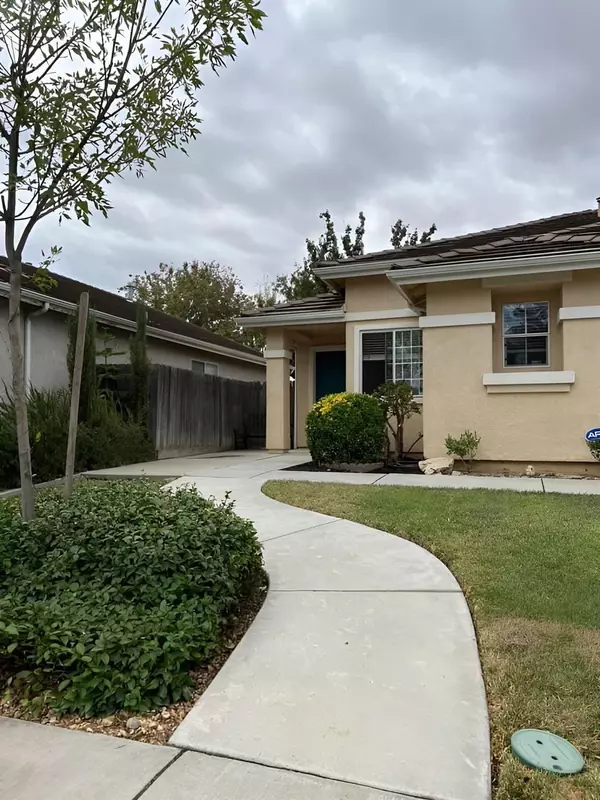For more information regarding the value of a property, please contact us for a free consultation.
1114 Shearwater DR Patterson, CA 95363
Want to know what your home might be worth? Contact us for a FREE valuation!

Our team is ready to help you sell your home for the highest possible price ASAP
Key Details
Property Type Single Family Home
Sub Type Single Family Residence
Listing Status Sold
Purchase Type For Sale
Square Footage 1,523 sqft
Price per Sqft $296
Subdivision Patterson Ranch Ph 05
MLS Listing ID 222123655
Sold Date 10/18/22
Bedrooms 3
Full Baths 2
HOA Y/N No
Originating Board MLS Metrolist
Year Built 2001
Lot Size 5,001 Sqft
Acres 0.1148
Property Description
Located in desirable Patterson Ranch this charming single story home has a 2 car garage and a spacious 1523 sqft open concept living floor plan with 3 beds 2 full baths, inside laundry, gas fireplace and shuttered widows in family room, a large master bedroom with an on-suite bathroom, walk in shower, double sinks and French doors leading to backyard. The perfect home for first time buyers, investors or commuters with easy access to I-5. Close to schools and shopping. No Mello Roos!
Location
State CA
County Stanislaus
Area 20308
Direction From I-5 Sperry Ave exit head east, left on W La Plamas Ave, left on Pippit Dr, right on James Burke Ave, left on Shearwater Dr., 4th house on the left
Rooms
Master Bathroom Shower Stall(s), Double Sinks
Master Bedroom Closet, Ground Floor, Walk-In Closet, Outside Access
Living Room Great Room
Dining Room Dining/Family Combo
Kitchen Granite Counter
Interior
Heating Central, Fireplace(s)
Cooling Ceiling Fan(s), Central
Flooring Carpet, Concrete, Tile
Fireplaces Number 1
Fireplaces Type Family Room, Gas Piped
Equipment Water Cond Equipment Owned, Water Filter System
Appliance Free Standing Refrigerator, Gas Plumbed, Dishwasher, Disposal, Electric Water Heater, Free Standing Electric Range
Laundry Dryer Included, Washer Included, Inside Room
Exterior
Parking Features Attached, Side-by-Side, Garage Facing Front
Garage Spaces 2.0
Fence Back Yard, Wood
Utilities Available Dish Antenna, Public, Electric, Natural Gas Connected
Roof Type Tile
Topography Level
Street Surface Paved
Porch Covered Patio
Private Pool No
Building
Lot Description Curb(s), Street Lights, Landscape Front
Story 1
Foundation Slab
Sewer Public Sewer
Water Public
Architectural Style Contemporary
Level or Stories One
Schools
Elementary Schools Patterson Joint
Middle Schools Patterson Joint
High Schools Patterson Joint
School District Stanislaus
Others
Senior Community No
Tax ID 021-040-013-000
Special Listing Condition None
Read Less

Bought with Century 21 Select Real Estate
GET MORE INFORMATION




