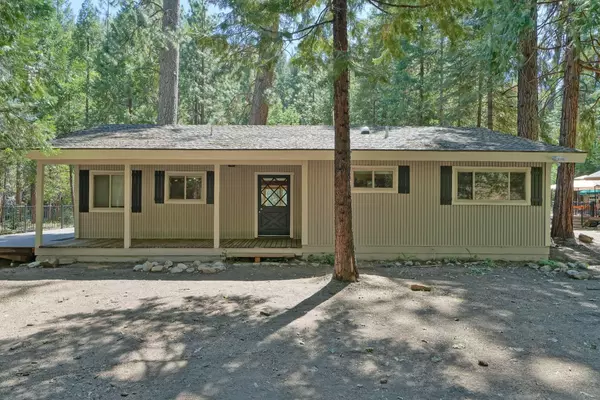For more information regarding the value of a property, please contact us for a free consultation.
13602 US Hwy 50 Kyburz, CA 95720
Want to know what your home might be worth? Contact us for a FREE valuation!

Our team is ready to help you sell your home for the highest possible price ASAP
Key Details
Property Type Single Family Home
Sub Type Single Family Residence
Listing Status Sold
Purchase Type For Sale
Square Footage 1,236 sqft
Price per Sqft $392
MLS Listing ID 222115332
Sold Date 10/23/22
Bedrooms 3
Full Baths 2
HOA Y/N No
Originating Board MLS Metrolist
Year Built 1969
Lot Size 0.430 Acres
Acres 0.43
Property Description
Almost a half-acre of flat river front property! This home has new exterior paint, new Trex decking with wrought iron railing, updated tile kitchen with wood cabinets and new pendant lights, center tile island with a new stove, newer wood floors, high beam ceilings with a new ceiling fan, new lighting throughout, updated electrical, dual pane windows, newer central heat, inside laundry closet, large sliding glass doors overlooking the river, extra spacious bedrooms, two with river views, the living room is bursting with river views, even a bay window and a cozy wood stove, fish or swim right in your backyard, close to hiking, skiing, snow parks, Desolation Wilderness, and a short drive to South Lake Tahoe. Make it your dream vacation home or live there year round. It is paradise!
Location
State CA
County El Dorado
Area 12803
Direction Hwy 50 east, turn on a small dirt road off Hwy 50 across from the Cal Trans turn off, before the Kybruz Lodge and hotel.
Rooms
Master Bathroom Tile, Tub w/Shower Over, Window
Master Bedroom Ground Floor
Living Room View, Open Beam Ceiling
Dining Room Dining Bar, Dining/Family Combo, Formal Area
Kitchen Island, Tile Counter
Interior
Interior Features Open Beam Ceiling
Heating Propane, Central, Wood Stove
Cooling Ceiling Fan(s)
Flooring Carpet, Tile, Wood
Fireplaces Number 1
Fireplaces Type Living Room, Wood Burning, Wood Stove
Window Features Dual Pane Full
Appliance Compactor, Dishwasher, Self/Cont Clean Oven, Electric Water Heater, Free Standing Electric Oven, Free Standing Electric Range
Laundry Laundry Closet, Washer/Dryer Stacked Included
Exterior
Parking Features No Garage, RV Possible, Uncovered Parking Spaces 2+
Fence None
Utilities Available Propane Tank Owned, Electric, Internet Available
View River, Water
Roof Type Composition
Topography Level,Trees Few
Street Surface Unimproved
Porch Front Porch, Uncovered Deck, Wrap Around Porch
Private Pool No
Building
Lot Description River Access
Story 1
Foundation Raised
Sewer Septic System
Water Water District, Private
Architectural Style Cabin, Ranch
Schools
Elementary Schools Silver Fork
Middle Schools Silver Fork
High Schools Lake Tahoe Unified
School District El Dorado
Others
Senior Community No
Tax ID 012-330-037-000
Special Listing Condition Offer As Is
Read Less

Bought with Non-MLS Office
GET MORE INFORMATION




