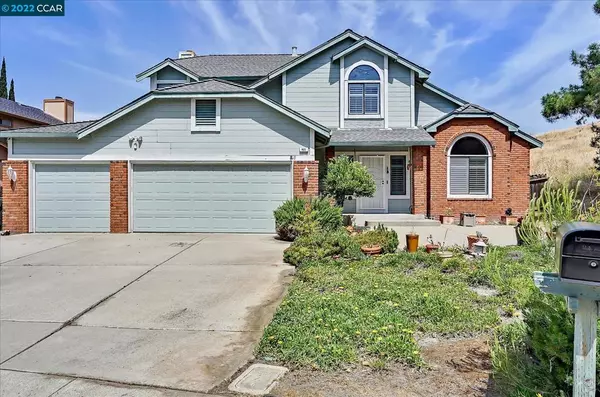For more information regarding the value of a property, please contact us for a free consultation.
821 Falcon Ct Antioch, CA 94509
Want to know what your home might be worth? Contact us for a FREE valuation!

Our team is ready to help you sell your home for the highest possible price ASAP
Key Details
Property Type Single Family Home
Sub Type Single Family Residence
Listing Status Sold
Purchase Type For Sale
Square Footage 2,152 sqft
Price per Sqft $334
Subdivision Eagle Ridge
MLS Listing ID 40990544
Sold Date 07/13/22
Bedrooms 4
Full Baths 2
Half Baths 1
HOA Y/N No
Year Built 1989
Lot Size 7,348 Sqft
Property Description
Boasting 4 spacious BDs, 2.5 BTs, and a large 3 car garage; this home also has a perfect mix of hardwood and new carpet throughout. The floor plan is well thought-out, creating a great mix of open concept and functional room use. On top of all the great features in the house, you will have an in-ground pool, perfect for the warmer weather. The location at the end of Falcon court provides the perfect amount of privacy, and home has a neighbor on one side and greenspace on the other. It is said that the most important criteria in real estate is location. Well this home has it all! You are also situated adjacent to Eagleridge Park, walking distance to John Muir Elementary, and a short drive to grades 6-12, grocery stores, movie theatre, hiking trails & mass transit. The location is perfect for every phase of life.
Location
State CA
County Contra Costa
Interior
Heating Forced Air
Cooling Central Air
Flooring Carpet, Wood
Fireplace No
Appliance Gas Water Heater
Exterior
Parking Features Garage, Garage Door Opener, Guest, Off Street
Garage Spaces 3.0
Garage Description 3.0
Pool In Ground
Roof Type Tile
Attached Garage Yes
Total Parking Spaces 3
Private Pool No
Building
Lot Description Back Yard, Corner Lot, Front Yard
Story Two
Entry Level Two
Sewer Public Sewer
Level or Stories Two
Others
Tax ID 072283027
Acceptable Financing Cash, Conventional, FHA
Listing Terms Cash, Conventional, FHA
Read Less

Bought with Ali Ali • Royal Homes
GET MORE INFORMATION




