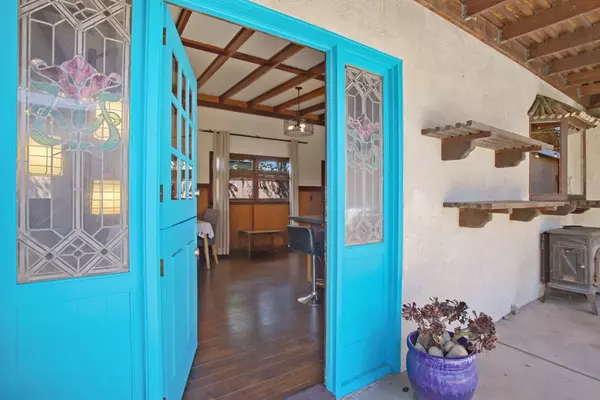For more information regarding the value of a property, please contact us for a free consultation.
972 J ST Lathrop, CA 95330
Want to know what your home might be worth? Contact us for a FREE valuation!

Our team is ready to help you sell your home for the highest possible price ASAP
Key Details
Property Type Single Family Home
Sub Type Single Family Residence
Listing Status Sold
Purchase Type For Sale
Square Footage 1,250 sqft
Price per Sqft $328
MLS Listing ID 222105204
Sold Date 11/21/22
Bedrooms 2
Full Baths 1
HOA Y/N No
Originating Board MLS Metrolist
Year Built 1972
Lot Size 3,751 Sqft
Acres 0.0861
Property Description
WELCOME TO YOUR NEW HOME This isn't just any home, it's a one-of-a-kind firehouse that has been converted into a beautiful and spacious family home. With extra tall garage doors that can fit even the largest of vehicles, a low maintenance backyard living space with covered patio, and beautiful open beam ceilings, this home is perfect for those who love to entertain. The kitchen features bar seating, granite countertops, stainless steel appliances, beautifully crafted cabinetry and a plethora of natural light streaming in from one of two bay windows. The craftsmanship, library, and loft are just a few of the unique features this property has to offer! Within walking distance to the Manuel Valverde Park, Senior Center and Skate Park. Close to schools, shopping and freeway access. Opportunities to live in this one-of-a-kind home is rare. Don't let this chance pass you by!
Location
State CA
County San Joaquin
Area 20507
Direction -Head east toward N Union Rd -Turn left onto N Union Rd -Turn left onto W Louise Ave -Turn right onto 5th St -Turn right onto E J St -Turn right, destination will be on the right
Rooms
Master Bedroom Closet, Ground Floor, Outside Access, Walk-In Closet 2+, Sitting Area
Living Room Great Room, Open Beam Ceiling
Dining Room Dining/Family Combo
Kitchen Granite Counter
Interior
Interior Features Storage Area(s), Open Beam Ceiling
Heating Central
Cooling Ceiling Fan(s), Central
Flooring Carpet, Laminate, Tile
Window Features Bay Window(s)
Appliance Free Standing Gas Range, Gas Water Heater, Dishwasher, Disposal
Laundry Cabinets, Laundry Closet, Electric, Ground Floor
Exterior
Exterior Feature Dog Run, Uncovered Courtyard
Parking Features Attached, Garage Facing Front, Workshop in Garage
Garage Spaces 1.0
Fence Back Yard, Wood
Utilities Available Public
Roof Type Flat
Topography Level
Street Surface Asphalt
Porch Awning
Private Pool No
Building
Lot Description Low Maintenance
Story 1
Foundation Concrete
Sewer In & Connected
Water Meter on Site
Schools
Elementary Schools Manteca Unified
Middle Schools Manteca Unified
High Schools Manteca Unified
School District San Joaquin
Others
Senior Community No
Tax ID 196-250-02
Special Listing Condition None
Pets Allowed Yes
Read Less

Bought with Keller Williams Realty
GET MORE INFORMATION




