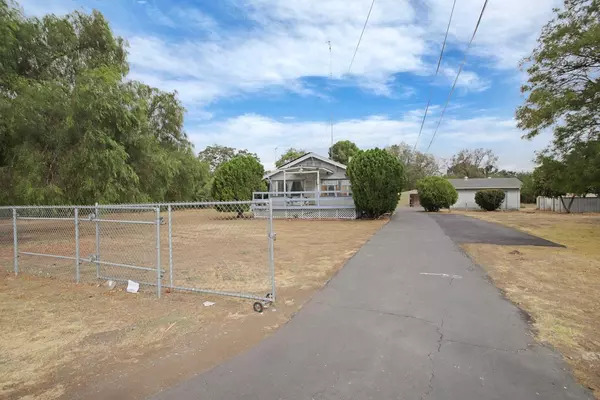For more information regarding the value of a property, please contact us for a free consultation.
5507 E Main ST Stockton, CA 95215
Want to know what your home might be worth? Contact us for a FREE valuation!

Our team is ready to help you sell your home for the highest possible price ASAP
Key Details
Property Type Single Family Home
Sub Type Single Family Residence
Listing Status Sold
Purchase Type For Sale
Square Footage 1,443 sqft
Price per Sqft $304
Subdivision Weber Grant
MLS Listing ID 222114427
Sold Date 11/09/22
Bedrooms 2
Full Baths 2
HOA Y/N No
Originating Board MLS Metrolist
Year Built 1921
Lot Size 0.871 Acres
Acres 0.8706
Property Description
1920's home and detached 2-car garage on .87 acre lot with 2 access gates and many possibilities! Fruit trees, 2-car covered carport, 3/4 Basement with sink and cabinets, personal spa, 2 metal storage sheds. Leased solar is paid for through end of lease 2028. All info provided by seller and others and not verified by broker.
Location
State CA
County San Joaquin
Area 20702
Direction From Hwy99, take East Fremont Street exit east, to South Cardinal Ave south, to E. Main Street east, to address- 5507 E. Main St, Stockton, north side of road, apx. 500 ft. east of Cardinal Ave.
Rooms
Basement Partial
Master Bedroom Closet
Living Room Other
Dining Room Dining/Family Combo
Kitchen Pantry Cabinet, Tile Counter
Interior
Heating Pellet Stove, Heat Pump, MultiUnits
Cooling Ceiling Fan(s), Wall Unit(s), Evaporative Cooler, Heat Pump, MultiUnits
Flooring Carpet, Laminate, Vinyl
Equipment DC Well Pump
Window Features Solar Screens,Window Coverings,Window Screens
Appliance Free Standing Gas Range, Gas Water Heater
Laundry Cabinets, Dryer Included, Washer Included, Inside Room
Exterior
Parking Features RV Access, Garage Door Opener, Uncovered Parking Spaces 2+, Garage Facing Side
Garage Spaces 2.0
Carport Spaces 2
Fence Chain Link
Utilities Available Solar, TV Antenna, Natural Gas Connected
Roof Type Composition
Topography Trees Many
Street Surface Paved
Porch Front Porch
Private Pool No
Building
Lot Description Shape Regular, Street Lights
Story 1
Foundation Raised
Sewer Sewer in Street, Septic Connected, Septic System
Water Well, Private
Architectural Style Traditional
Level or Stories One
Schools
Elementary Schools Stockton Unified
Middle Schools Stockton Unified
High Schools Stockton Unified
School District San Joaquin
Others
Senior Community No
Tax ID 159-260-08
Special Listing Condition None
Pets Allowed Yes
Read Less

Bought with Keller Williams Realty
GET MORE INFORMATION




